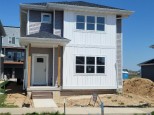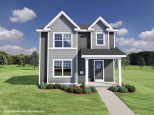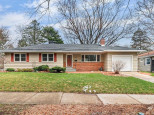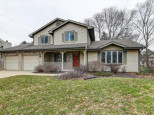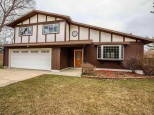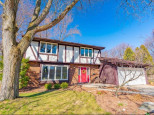Property Description for 429 S Segoe Road, Madison, WI 53711
Beautiful 3 bedrooms and 2.5 bath raised ranch home in popular Midvale Heights! Fully remodeled in 2017, including kitchen with island breakfast bar and quartz countertops, all appliances, bathroom addition, roof, and more. Large fully fenced-in yard with mature trees. Finished basement room with wood-burning fireplace. Hardwood floors throughout main level. All bedrooms on main level including primary bedroom suite with attached full bath. New water heater in 2023. Attached 2-car garage. Desirable school district (West High, Hamilton Middle), good public transit options. Ideal location near Hilldale, shopping, and parks. Quick closing possible.
- Finished Square Feet: 1,573
- Finished Above Ground Square Feet: 1,248
- Waterfront:
- Building Type: 1 story, Multi-level
- Subdivision: Midvale Heights
- County: Dane
- Lot Acres: 0.29
- Elementary School: Midvale/Lincoln
- Middle School: Hamilton
- High School: West
- Property Type: Single Family
- Estimated Age: 1960
- Garage: 2 car, Attached, Opener inc., Under
- Basement: Full, Poured Concrete Foundation, Total finished, Walkout
- Style: Raised Ranch
- MLS #: 1965220
- Taxes: $7,252
- Master Bedroom: 13x10
- Bedroom #2: 12x10
- Bedroom #3: 10x9
- Family Room: 19x12
- Kitchen: 19x11
- Living/Grt Rm: 24x14
- Laundry:








































