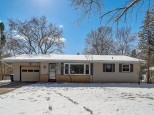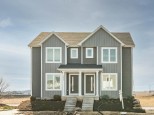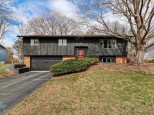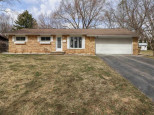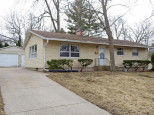Property Description for 429 Mineau Pky, Madison, WI 53711
Well-maintained ranch on Madison's west side! Floor plan boasts cozy living rm w/ large front window & walnut-paneled wall, sunny dining area w/ access to the screened-in porch, and kitchen w/ SS appliances & tons of cupboard space. 3 bdrms offer spacious closets, natural light & overhead lighting. Living room, hallway, & bdrms have wood floors under the carpet. ML bath offers stylish flooring & tiled shower/tub combo. Finished LL has add'l living room & bar area w/ built-in shelving, vintage light fixture, & laminate counters. Unfinished space provides laundry area, 2nd bath w/ separate walk-in shower, storage closets, walk-out access to the backyard, & a full work room w/ mounted tool storage & bench. Enjoy relaxing in the lush fenced-in yard shaded by tall trees & flowering shrubs!
- Finished Square Feet: 1,734
- Finished Above Ground Square Feet: 1,098
- Waterfront:
- Building Type: 1 story
- Subdivision: Midvale Heights
- County: Dane
- Lot Acres: 0.19
- Elementary School: Van Hise
- Middle School: Hamilton
- High School: West
- Property Type: Single Family
- Estimated Age: 1958
- Garage: 1 car, Attached
- Basement: Full, Partially finished, Poured Concrete Foundation
- Style: Ranch
- MLS #: 1934562
- Taxes: $5,676
- Master Bedroom: 11x12
- Bedroom #2: 09x11
- Bedroom #3: 10x11
- Family Room: 10x28
- Kitchen: 09x14
- Living/Grt Rm: 14x19
- ScreendPch: 12x07
- Laundry:
- Dining Area: 08x10




























































