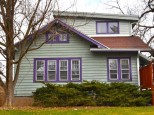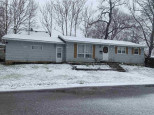Property Description for 417 Ogden St, Madison, WI 53714
Fantastic LOCATION with this charming Cape Cod! Requires updating work but is a wonderful property in great condition and has all the character you'd expect with this style of house. Finished Lower is useful has a Wood Stove and has all sorts of storage places and workshop too! Super private and sunny fenced backyard. Updated Electrical Box! Easy to show and Home Warranty included! Beautiful built-ins and hardwoods throughout and Gas Fireplace in Living Room. MOTIVATED SELLER OPEN TO ANY OFFERS! Setting is all open and adjacent to bike/walking trails and has a nice Lake Monona view as it's just down the block!
- Finished Square Feet: 1,645
- Finished Above Ground Square Feet: 1,285
- Waterfront: Has waterview- no frntage
- Building Type: 1 1/2 story
- Subdivision:
- County: Dane
- Lot Acres: 0.12
- Elementary School: Schenk
- Middle School: Whitehorse
- High School: Lafollette
- Property Type: Single Family
- Estimated Age: 1951
- Garage: Carport
- Basement: Full, Poured Concrete Foundation, Total finished
- Style: Cape Cod
- MLS #: 1938089
- Taxes: $4,369
- Master Bedroom: 16X14
- Bedroom #2: 12X12
- Bedroom #3: 14X12
- Kitchen: 14X10
- Living/Grt Rm: 15X15
- Rec Room: 20x18
- Laundry:
- Dining Room: 12x8
Similar Properties
There are currently no similar properties for sale in this area. But, you can expand your search options using the button below.




































