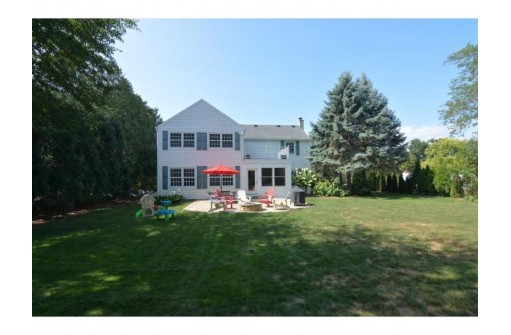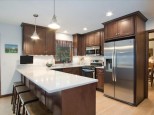Property Description for 414 Kensington Drive, Madison, WI 53704
Classic colonial adjacent to Maple Bluff Country Club! Tastefully remodeled 4 bedroom 2.5 bath home. Gourmet kitchen with Plato inset cabinetry, Sub-Zero, Hallman gas range, beverage refrigerator, wine cabinet, built-ins, and huge quartz island. Main level media room with in-floor radiant heat. All bedrooms upstairs including primary bedroom suite with large walk-in California Closet, walk-out balcony and private full bath with double vanity. Ample attic storage. Other improvements include LP Smartside, copper front gutters, front door, A/C and more! Too many improvements to list!
- Finished Square Feet: 2,977
- Finished Above Ground Square Feet: 2,977
- Waterfront:
- Building Type: 2 story
- Subdivision: Maple Bluff
- County: Dane
- Lot Acres: 0.29
- Elementary School: Lakeview
- Middle School: Sherman
- High School: East
- Property Type: Single Family
- Estimated Age: 1941
- Garage: 2 car, Attached, Opener inc.
- Basement: None
- Style: Colonial
- MLS #: 1963652
- Taxes: $11,130
- Master Bedroom: 20x16
- Bedroom #2: 18x13
- Bedroom #3: 16x10
- Bedroom #4: 10x9
- Family Room: 14x12
- Kitchen: 20x19
- Living/Grt Rm: 21x12
- Other: 10x10
- Laundry:















































