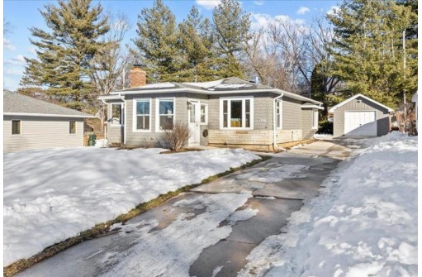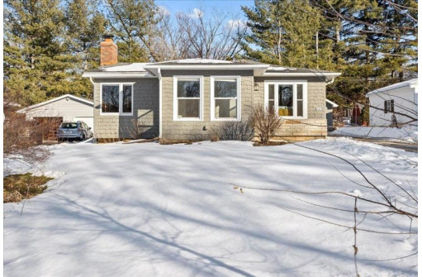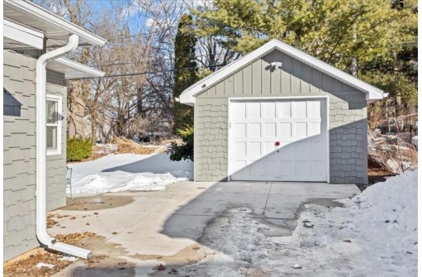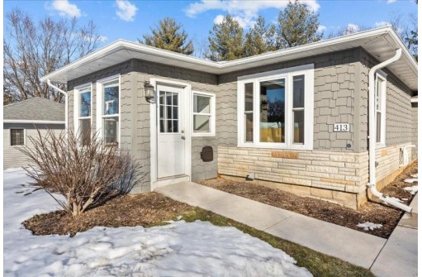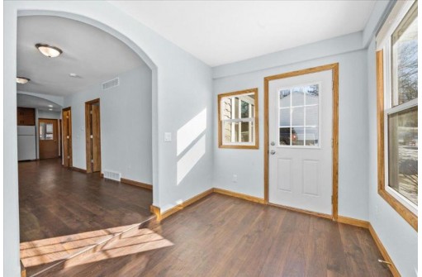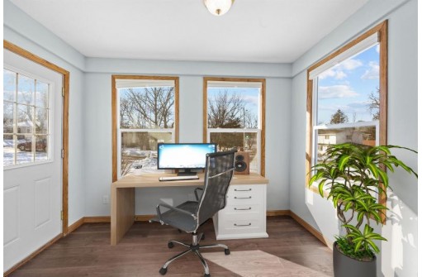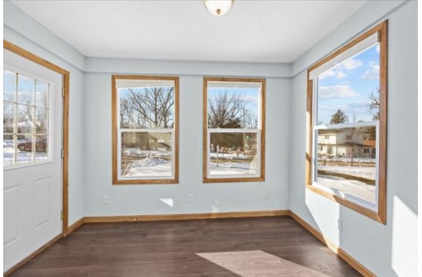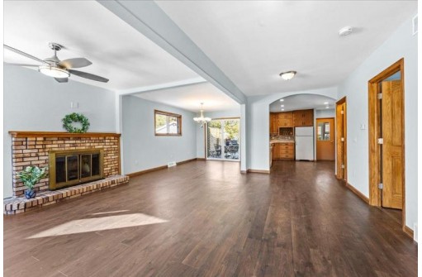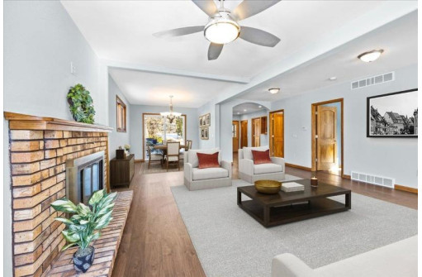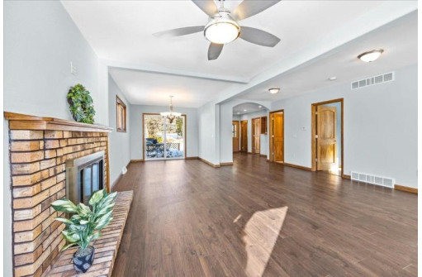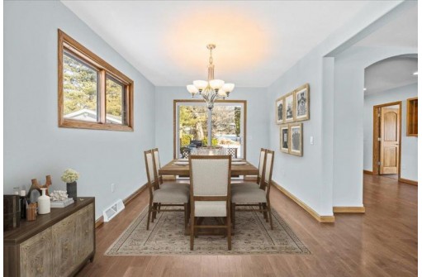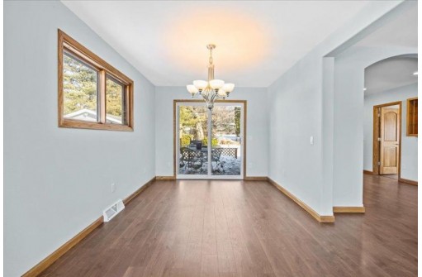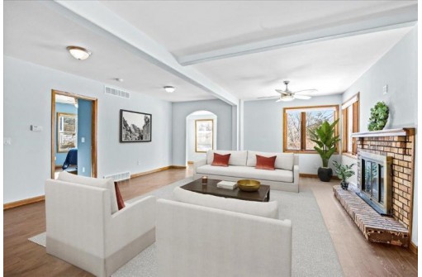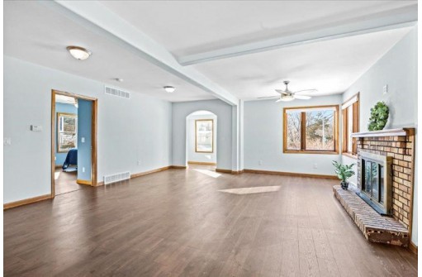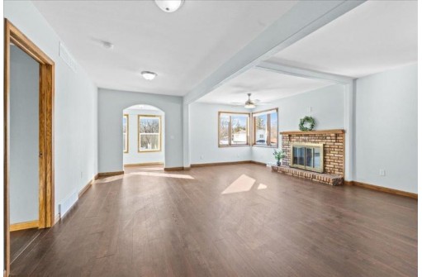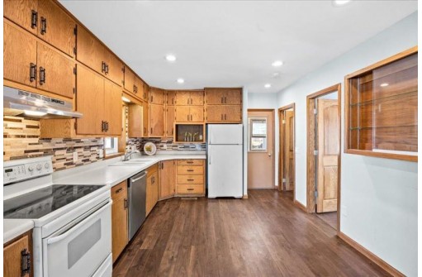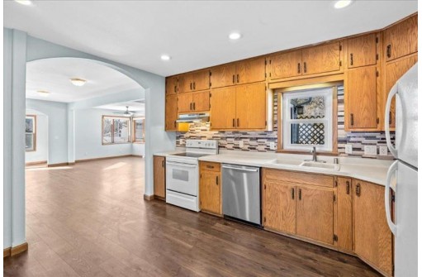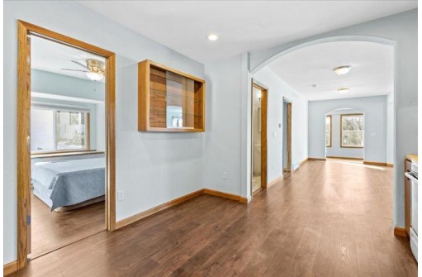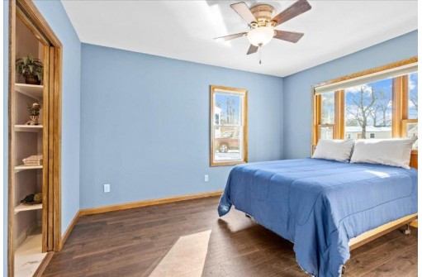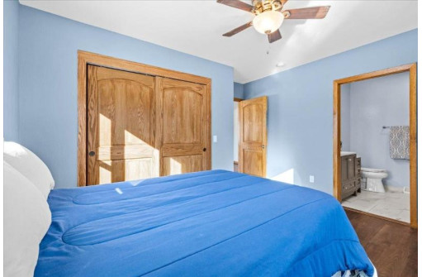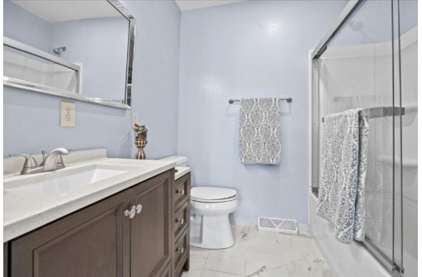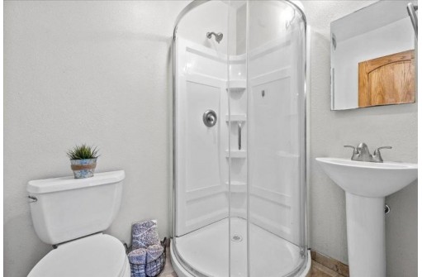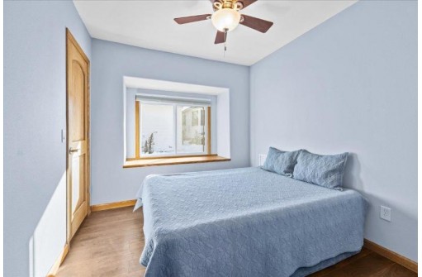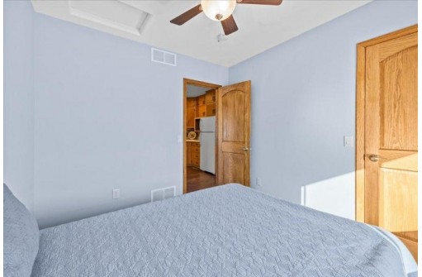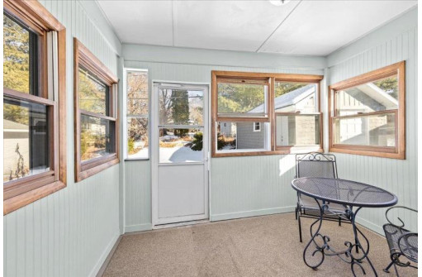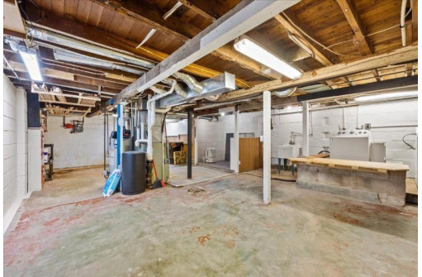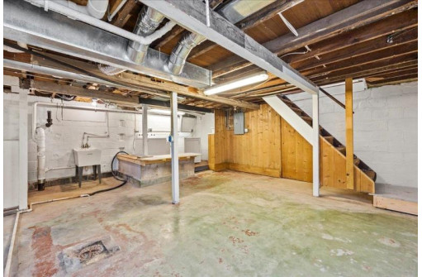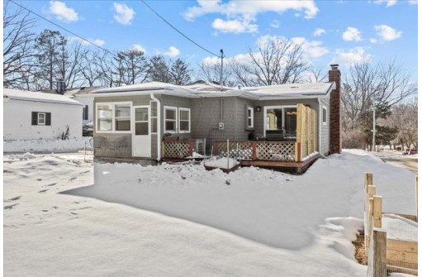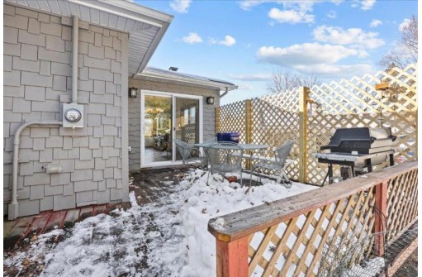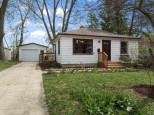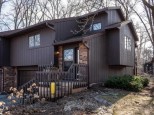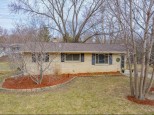Property Description for 413 Hilldale Ct, Madison, WI 53705
Prepare to be IMPRESSED! The Professional Remodeling included Opening up the Living room walls, adding a En Suite Full Bath to the Primary Bedroom and New Second Bath. Laminate flooring throughout, Solid Wood Interior Doors, New Slider to the Private Deck, New Concrete Driveway, New Electrical Panel, and Some New Windows. Many more updates in the Docs! Incredible Location - easy access to the Bike Path too!
- Finished Square Feet: 1,035
- Finished Above Ground Square Feet: 1,035
- Waterfront:
- Building Type: 1 story
- Subdivision: Glen Oak Hills
- County: Dane
- Lot Acres: 0.16
- Elementary School: Crestwood
- Middle School: Jefferson
- High School: Memorial
- Property Type: Single Family
- Estimated Age: 1932
- Garage: 1 car, Detached, Opener inc.
- Basement: Block Foundation, Full
- Style: Ranch
- MLS #: 1949326
- Taxes: $5,598
- Master Bedroom: 13x10
- Bedroom #2: 10x9
- Kitchen: 13x11
- Living/Grt Rm: 19x18
- Dining Room: 10x8
- Laundry: 8x5
