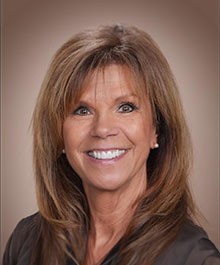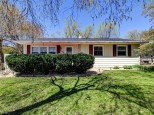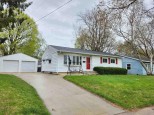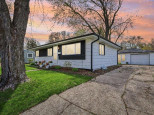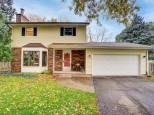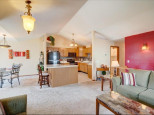Property Description for 4122 Tomscot Trail, Madison, WI 53704
SHOWINGS BEGIN AUGUST 1! One-owner ranch home on Madison's East side! Move right in and start your new life. Main level features 3 bedrooms, 2 full baths, living room, large kitchen with pantry/broom closet, breakfast bar (w/ 4 bar stools included), and spacious dining area. Primary Suite with full bath. Main full bath in bedroom section of home. Lower level mostly finished, with rec room and game room areas, plus mechanical room with extra storage and cabinets. Back yard is the perfect get-away, with large deck for relaxing solo, or entertaining! Extra deep garage. Shed for outdoor "toys."
- Finished Square Feet: 2,208
- Finished Above Ground Square Feet: 1,344
- Waterfront:
- Building Type: 1 story
- Subdivision: Westchester Park
- County: Dane
- Lot Acres: 0.23
- Elementary School: Sandburg
- Middle School: Sherman
- High School: East
- Property Type: Single Family
- Estimated Age: 1981
- Garage: 2 car, Attached
- Basement: Full, Partially finished, Poured Concrete Foundation, Sump Pump
- Style: Ranch
- MLS #: 1960173
- Taxes: $4,930
- Rec Room: 46x12
- Master Bedroom: 11x13
- Bedroom #2: 15x10
- Bedroom #3: 9x10
- Kitchen: 11x13
- Living/Grt Rm: 21x12
- Game Room: 24x13
- Dining Area: 14x13































































