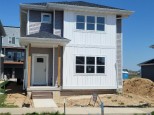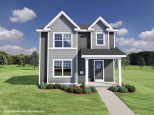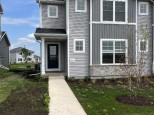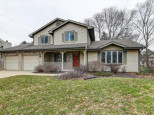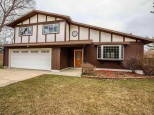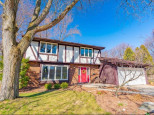Property Description for 411 Orchard Drive, Madison, WI 53711
Great ranch home with a sparkling new kitchen and appliances completed in 2022! All new LVP floors throughout the first floor common areas of the home along with new trim. Spacious living room with original built-ins and large windows overlooking the fenced-in backyard. The LR leads to the sunroom with baseboard heat to enjoy your morning coffee, even during the colder months! One car attached garage can fit your mid-sized SUV and still have space for a workshop. LL bedroom intended to be the primary suite-- even added an egress window August 2023! Holy closet space! LL FR w/ wood burning fireplace and additional den that can be used for office space, den, or a game room. New AC 2022; UHP Ultimate Warranty to protect the rest!
- Finished Square Feet: 1,671
- Finished Above Ground Square Feet: 1,128
- Waterfront:
- Building Type: 1 story
- Subdivision: Oak Park Heights
- County: Dane
- Lot Acres: 0.2
- Elementary School: Midvale/Lincoln
- Middle School: Hamilton
- High School: West
- Property Type: Single Family
- Estimated Age: 1959
- Garage: 1 car, Attached
- Basement: Full, Poured Concrete Foundation, Total finished
- Style: Ranch
- MLS #: 1962108
- Taxes: $6,672
- Master Bedroom: 17x12
- Bedroom #2: 11x10
- Bedroom #3: 11x9
- Bedroom #4: 11x9
- Family Room: 19x12
- Kitchen: 13x13
- Living/Grt Rm: 19x13
- Foyer: 7x4
- Sun Room: 15x9
- Laundry:
- Dining Area: 9x7
- DenOffice: 11x11














































































