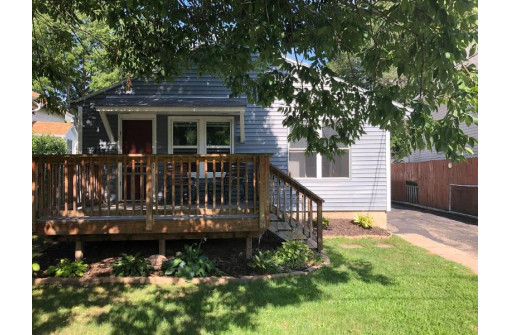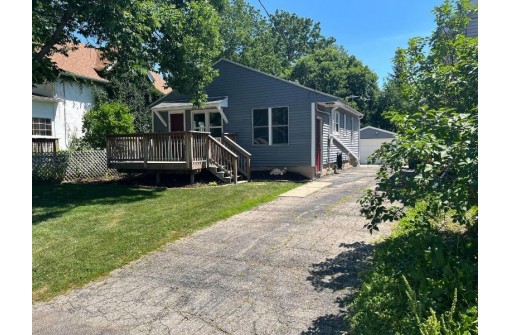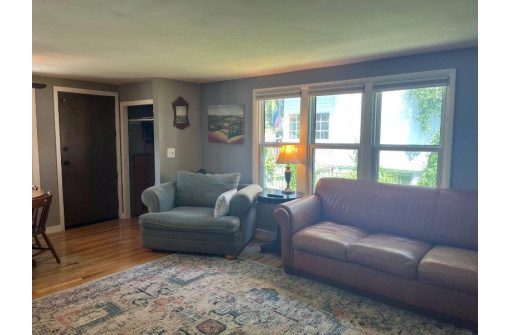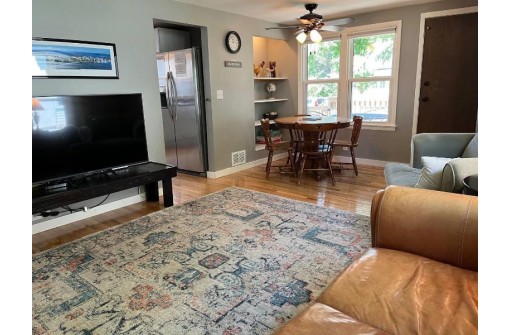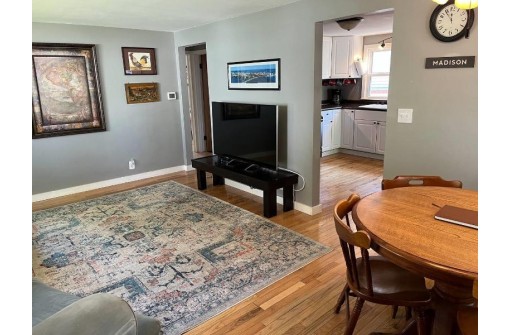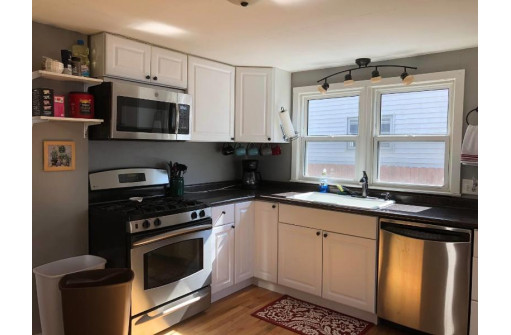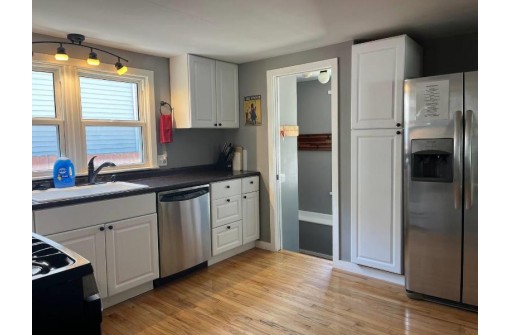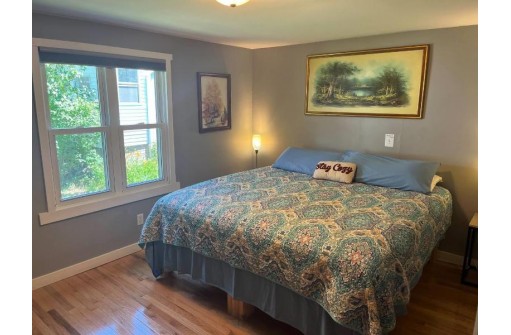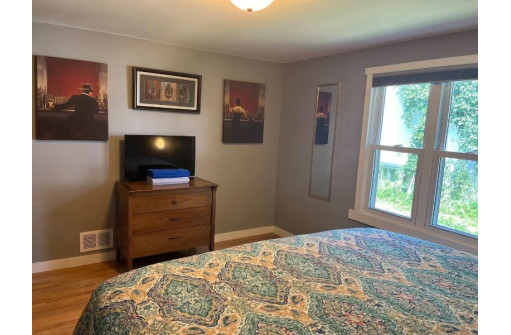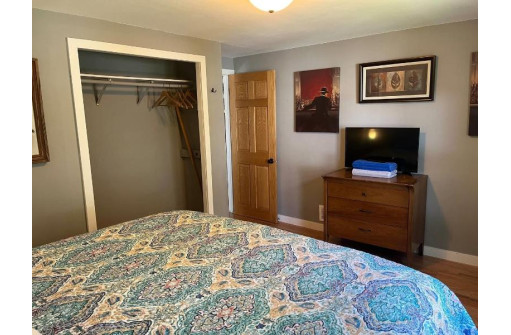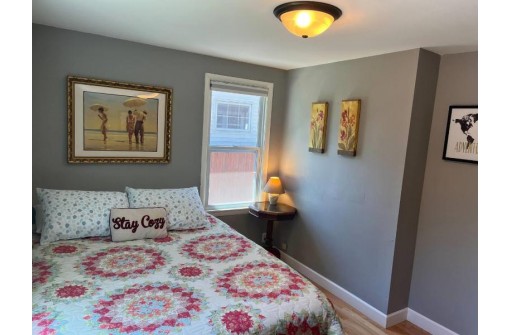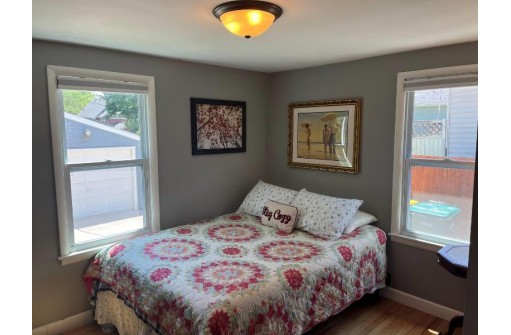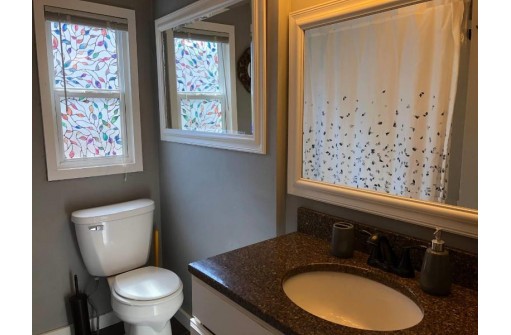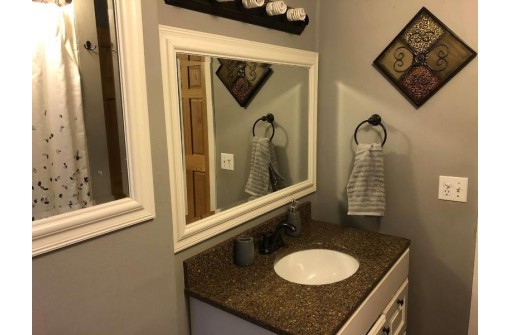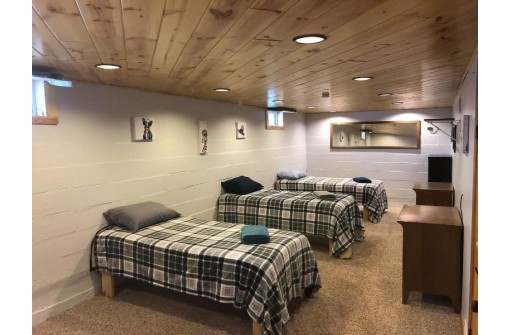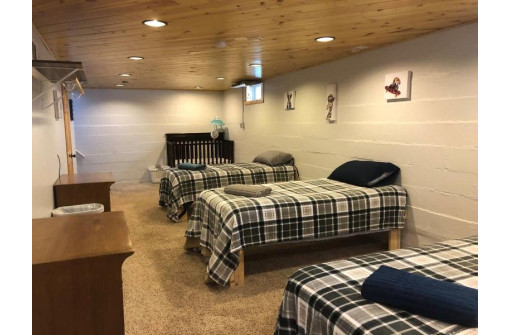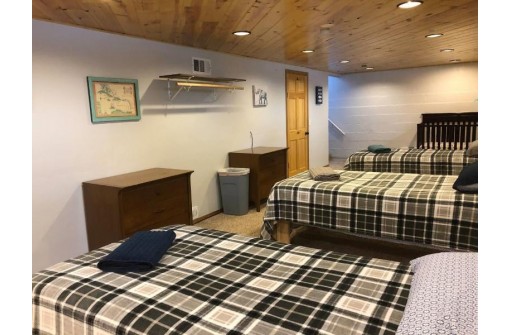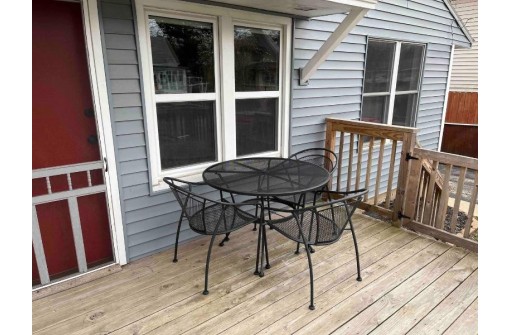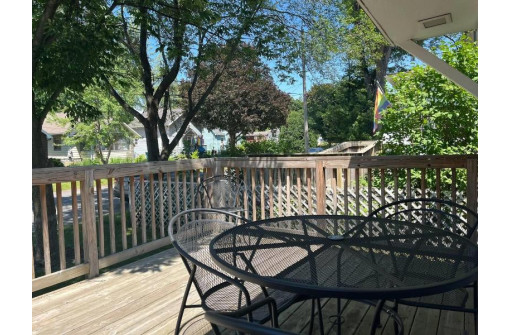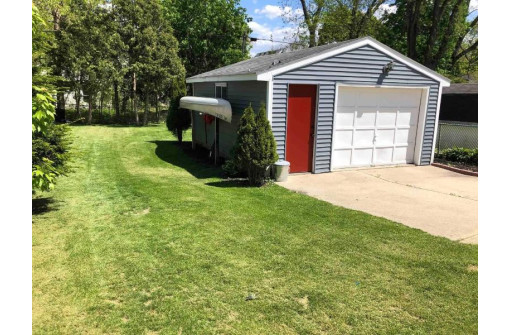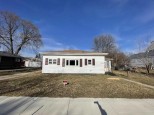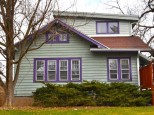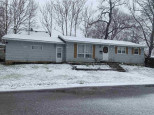Property Description for 411 Memphis Ave, Madison, WI 53714
Would you like a house that pays for itself?? This east side bungalow has been an AirBNB for the past three years. It's a turn key business opportunity. Multiple bookings for 2023. All furniture, bedding, supplies included. Seller will assist buyer with learning rental process. Furnace, AC, water heater have been replaced within the past 5 years. Roof is 3 months old. No lowball offers, as property makes too much money to sell for less. Buyer to verify square footage if important. House sold "AS IS". UHP Warranty included. Seller is a licensed real estate agent.
- Finished Square Feet: 1,068
- Finished Above Ground Square Feet: 768
- Waterfront:
- Building Type: 1 story
- Subdivision:
- County: Dane
- Lot Acres: 0.12
- Elementary School: Lowell
- Middle School: OKeeffe
- High School: East
- Property Type: Single Family
- Estimated Age: 1967
- Garage: 1 car, Detached
- Basement: Block Foundation, Full, Partially finished
- Style: Bungalow
- MLS #: 1947961
- Taxes: $2,635
- Master Bedroom: 13x10
- Bedroom #2: 10x9
- Family Room: 30x12
- Kitchen: 10x10
- Living/Grt Rm: 18x12
