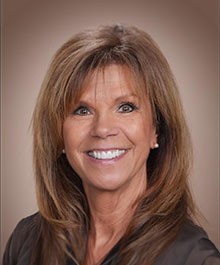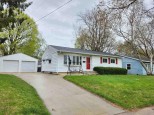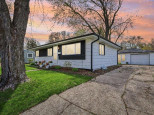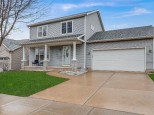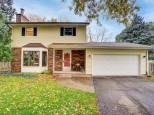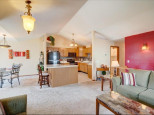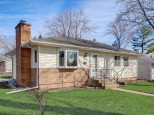Property Description for 4105 Vidon Dr, Madison, WI 53704
Showings start 3/24. You'll love the openness of this 4 bedroom home as you walk into the bright and welcoming living room complete with a cozy gas FP which looks up to the eat-in kitchen featuring ample counter space including an updated island with breakfast bar seating, ss appliances, a tile backsplash and access to the deck. The main level is completed by 3 bedrooms including the primary with a trendy accent wall and attached ensuite featuring a walk-in shower and WIC. An additional full bath rounds out the upper level. Exposed LL boasts another bed and full bath along with a rec/living room with a walkout to the private fenced-in backyard featuring an attractive paver patio and fire ring. Come see this beautiful home before it's gone!
- Finished Square Feet: 1,925
- Finished Above Ground Square Feet: 1,369
- Waterfront:
- Building Type: Multi-level
- Subdivision: Churchill Heights
- County: Dane
- Lot Acres: 0.15
- Elementary School: Windsor
- Middle School: Black Hawk
- High School: Deforest
- Property Type: Single Family
- Estimated Age: 2008
- Garage: 2 car, Attached
- Basement: Full Size Windows/Exposed, Partial, Partially finished, Poured Concrete Foundation, Walkout
- Style: Tri-level
- MLS #: 1930019
- Taxes: $5,707
- Master Bedroom: 14x12
- Bedroom #2: 12x9
- Bedroom #3: 16x10
- Bedroom #4: 10x13
- Family Room: 16x16
- Kitchen: 17x10
- Living/Grt Rm: 17x16
- Laundry: 4x5
- Dining Area: 17x8



























































