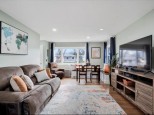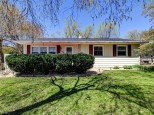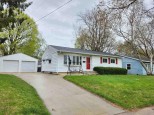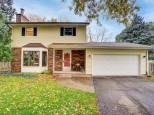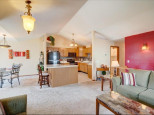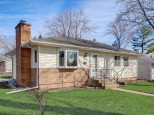Property Description for 4105 David Road, Madison, WI 53704
Located on a quiet cul-de-sac steps from schools & parks, and convenient to East Towne Mall, the location of this fantastic home can't be beat! The main level features a Living Room w/ vaulted ceilings,and spacious Eat-In Kitchen, both w/ great natural light. The upstairs Bedrooms incl. a large Primary w/ slider to rear Deck, while the 3rd Bedroom & 2nd Bath are off the lower level Family Room. Add the basement-level Bonus Space, ideal for home gym or media room, and the options are endless. The fully fenced backyard is very private & pet-friendly, and the perfect spot for planting that garden & hosting summer cookouts. With newer big ticket items incl. the furnace & AC, this well-maintained home is priced for you to paint & make cosmetic updates that will make it your own. Welcome home!
- Finished Square Feet: 1,516
- Finished Above Ground Square Feet: 1,116
- Waterfront:
- Building Type: Multi-level
- Subdivision:
- County: Dane
- Lot Acres: 0.21
- Elementary School: Sandburg
- Middle School: Sherman
- High School: East
- Property Type: Single Family
- Estimated Age: 1980
- Garage: 2 car
- Basement: Full, Partially finished, Poured Concrete Foundation
- Style: Tri-level
- MLS #: 1963427
- Taxes: $5,318
- Family Room: 12x18
- Bonus Room: 16x14
- Master Bedroom: 13x12
- Bedroom #2: 13x11
- Bedroom #3: 13x11
- Kitchen: 16x13
- Living/Grt Rm: 16x15
































































