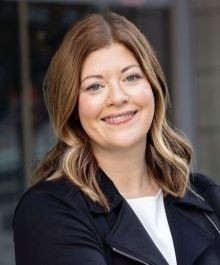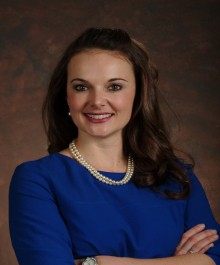Property Description for 41 N Roby Rd, Madison, WI 53726
This gorgeous home w/ tons of character is in an unbeatable location! It's located just blocks from Camp Randall, the shops and restaurants on Monroe St, parks, and trails, with easy access to Lakeshore Path, Henry Vilas Zoo, and near UW Campus; there's no lack of things to do! The home is spacious with Southern exposure, and beautiful stained glass windows throughout. Updates include new furnace, and hot water boiler in 2020. The home also features a beautiful entryway, 2 main level living spaces each with a fireplace, and a formal dining room with beautiful built-ins throughout. There's also a large walk-up attic with tons of extra storage space. And lots of extra space to be finished. Come see all this home has to offer for yourself!
- Finished Square Feet: 2,775
- Finished Above Ground Square Feet: 2,775
- Waterfront:
- Building Type: 2 story
- Subdivision: University Heights
- County: Dane
- Lot Acres: 0.1
- Elementary School: Franklin/Randall
- Middle School: Hamilton
- High School: West
- Property Type: Single Family
- Estimated Age: 1918
- Garage: 1 car, Attached
- Basement: Full
- Style: Other
- MLS #: 1951851
- Taxes: $16,259
- Master Bedroom: 17x12
- Bedroom #2: 14x12
- Bedroom #3: 16x11
- Bedroom #4: 17x10
- Family Room: 22x10
- Kitchen: 19x12
- Living/Grt Rm: 27x14
- Dining Room: 15x14
- Foyer: 12x12
- 3-Season: 22x11
- Laundry:
Similar Properties
There are currently no similar properties for sale in this area. But, you can expand your search options using the button below.










































































