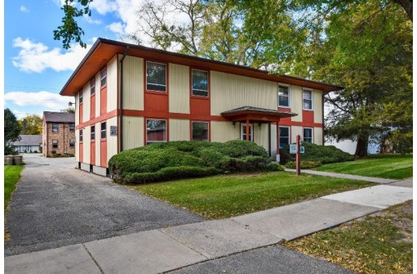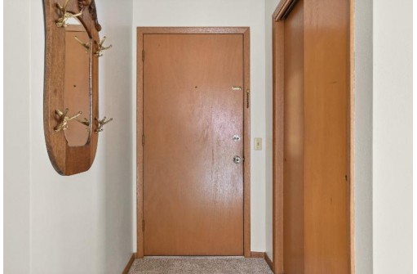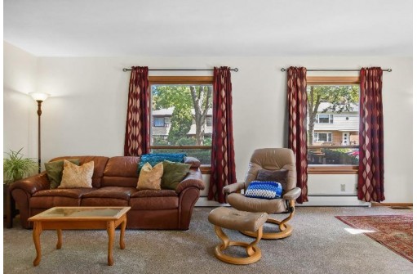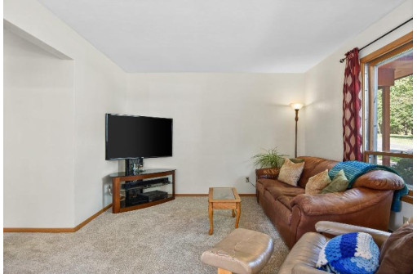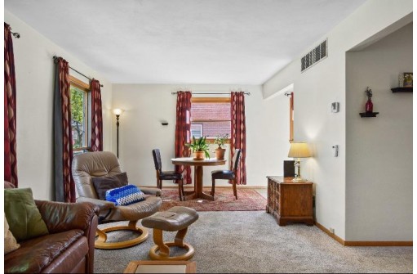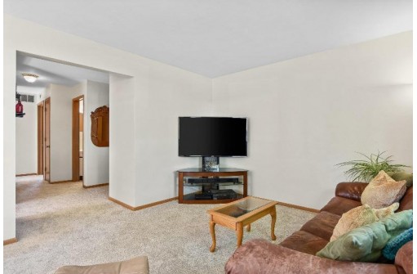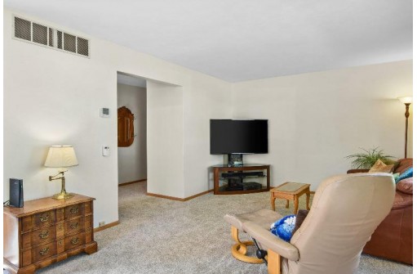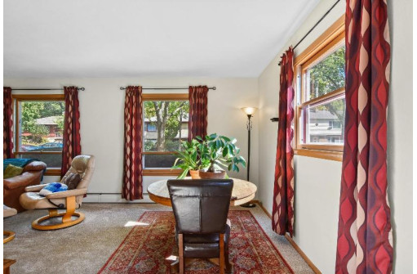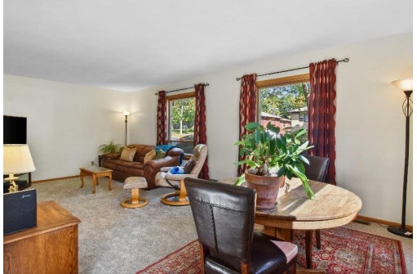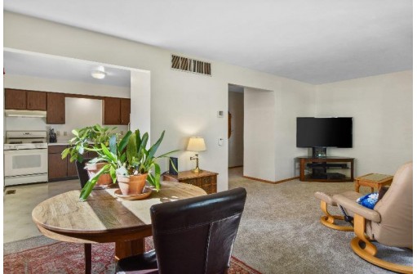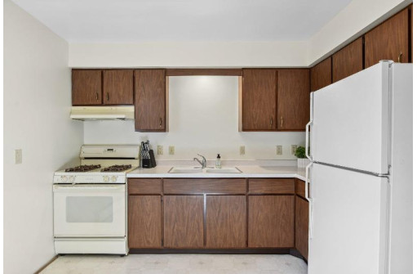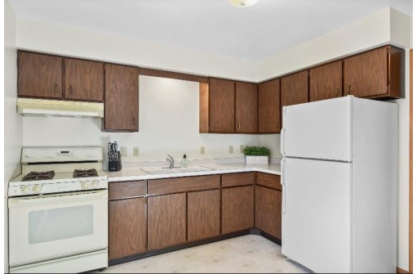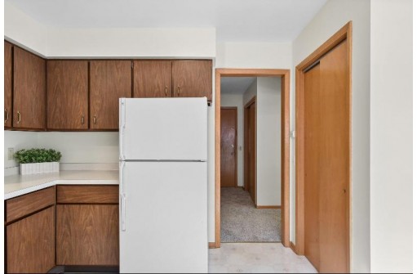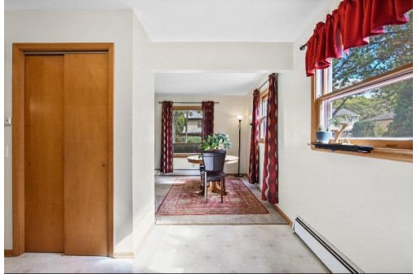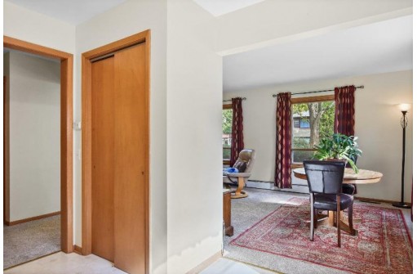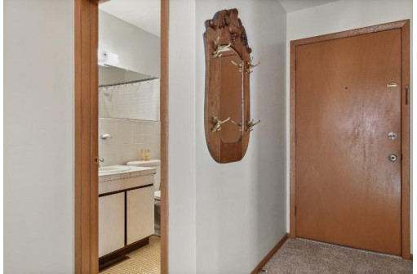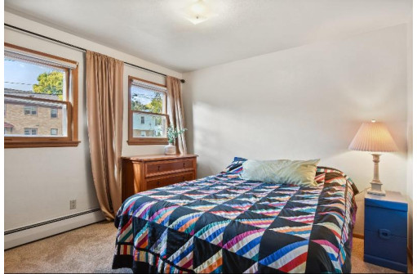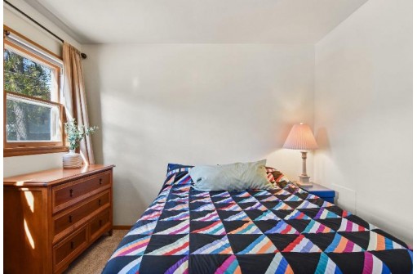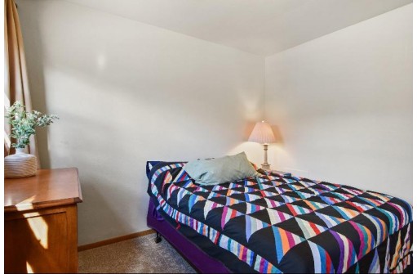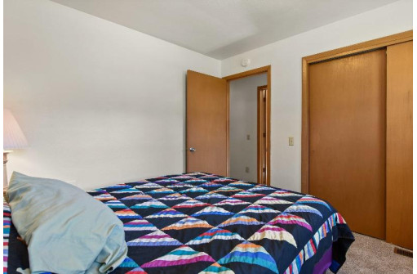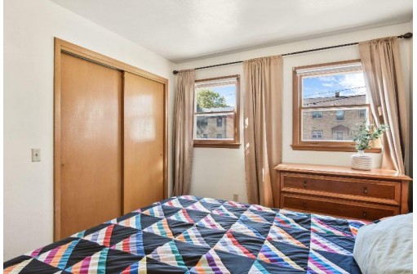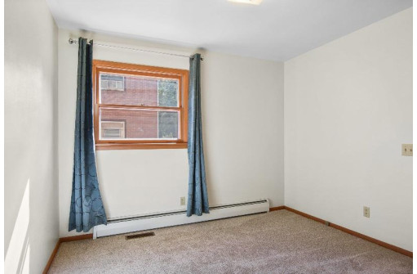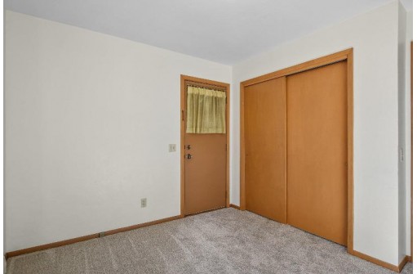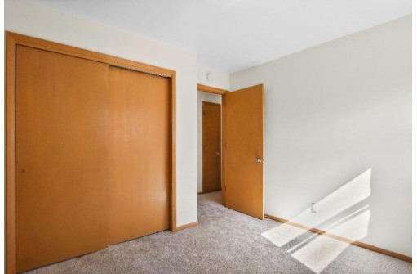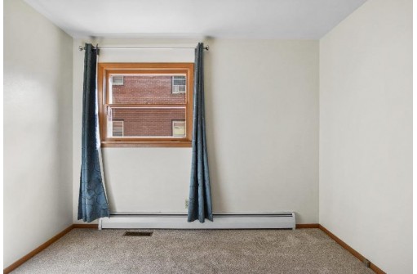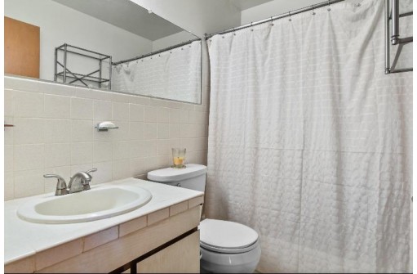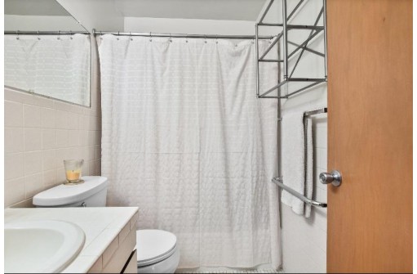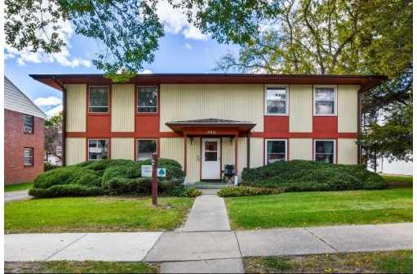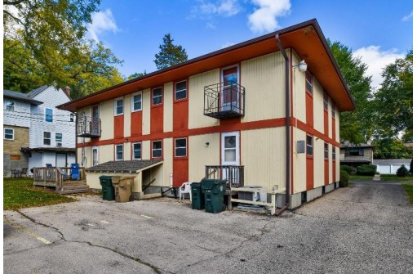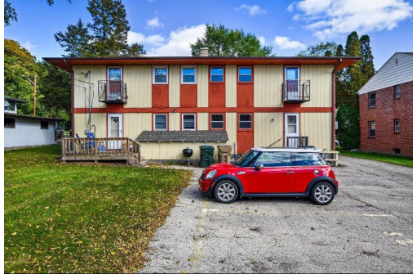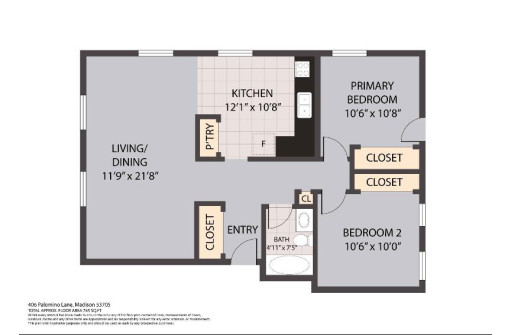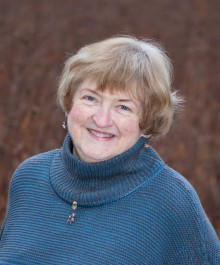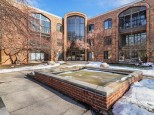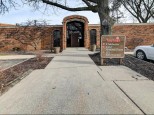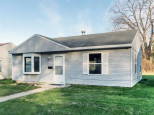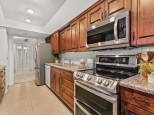Property Description for 406 Palomino Ln 1S, Madison, WI 53705
Cedar House Condo in desirable near westside neighborhood, close to Hoyt Park with easy access to UW hospital and downtown Madison. The ranch style, open floor plan features a spacious Living Room with large windows letting ample natural light into the space. The Living Room opens up to the Dining Space and bright & sunny Kitchen with plenty of counter space and pantry storage. The Hallway leads to 2 Bedrooms and the Full Bath. The Second Bedroom has direct access to the parking area. New carpet throughout the main Living Space, Entry, Hallway and Bedrooms. This Condo also includes one car detached Garage plus an additional assigned off street parking spot and storage unit. Don't wait - this one won't last long!
- Finished Square Feet: 780
- Finished Above Ground Square Feet: 780
- Waterfront:
- Building: Hoyt Park Com-Cedar House
- County: Dane
- Elementary School: Midvale/Lincoln
- Middle School: Hamilton
- High School: West
- Property Type: Condominiums
- Estimated Age: 1967
- Parking: 1 car Garage, 1 space assigned, Detached
- Condo Fee: $175
- Basement: None
- Style: Garden (apartment style)
- MLS #: 1944849
- Taxes: $2,514
- Master Bedroom: 11x11
- Bedroom #2: 11x10
- Kitchen: 11x12
- Living/Grt Rm: 12x22
