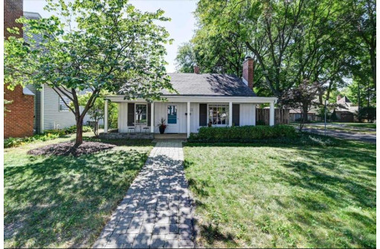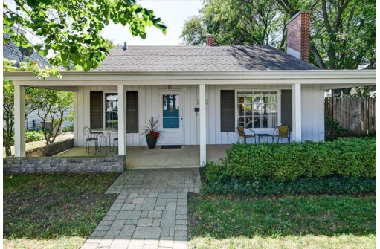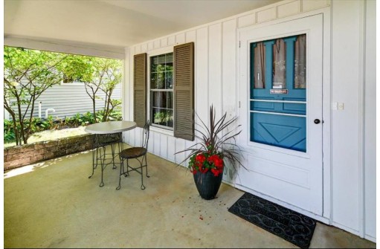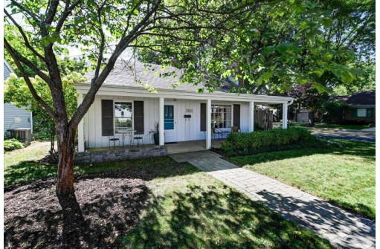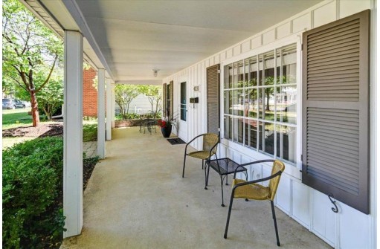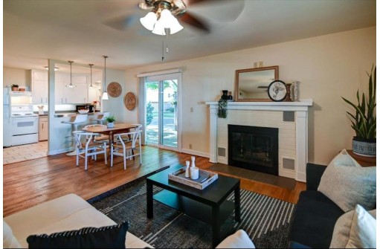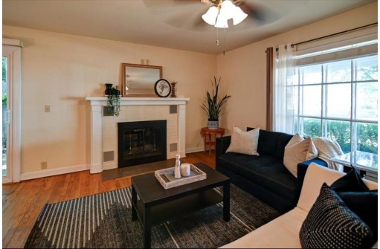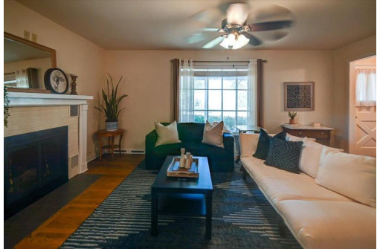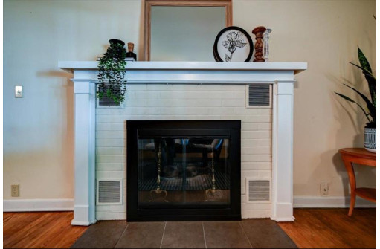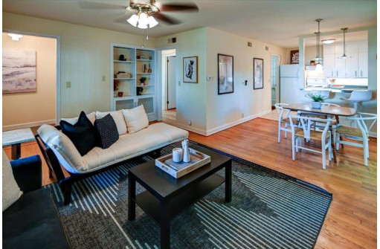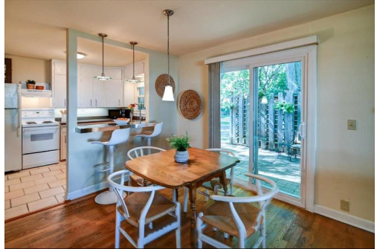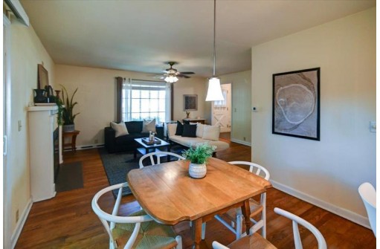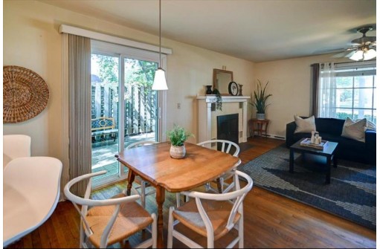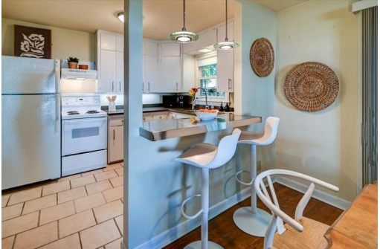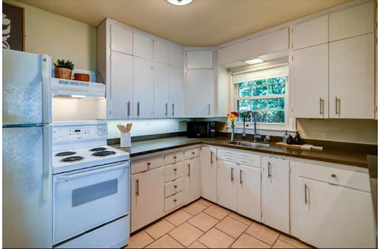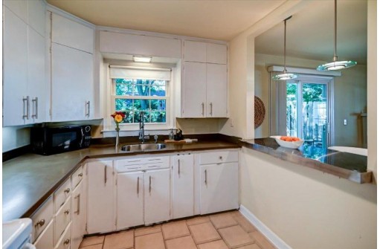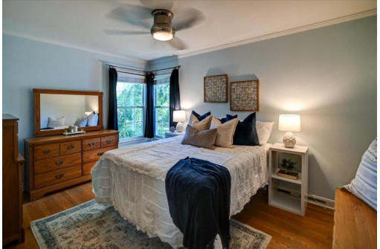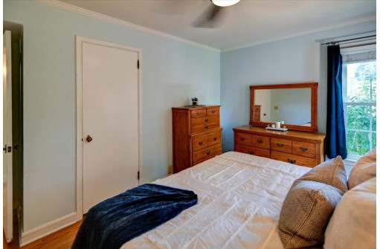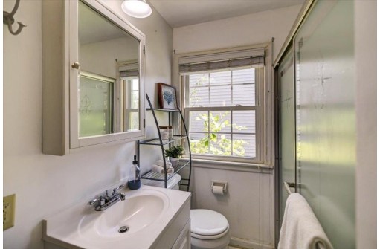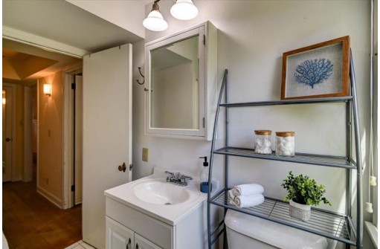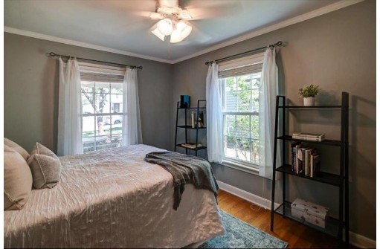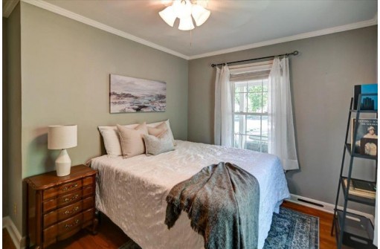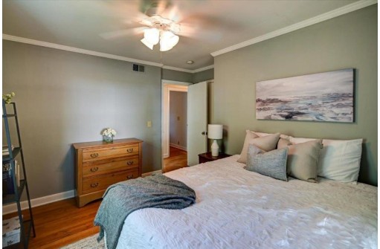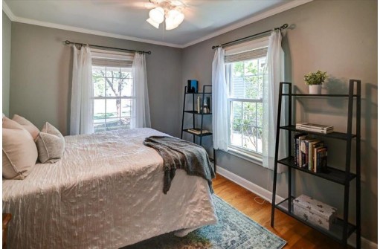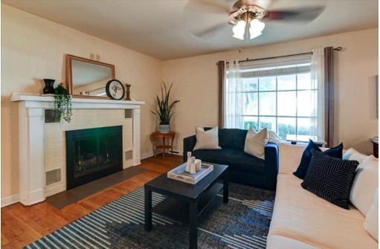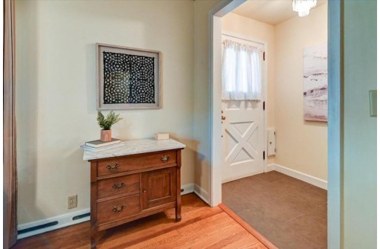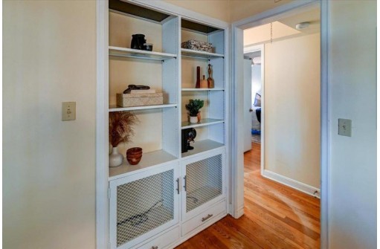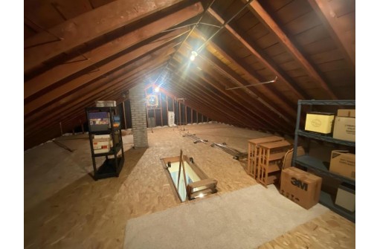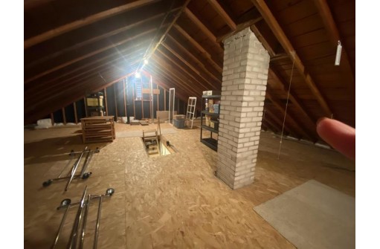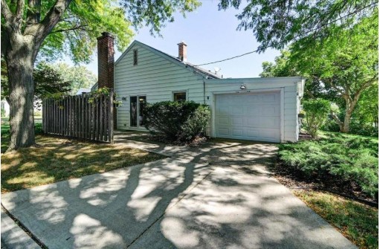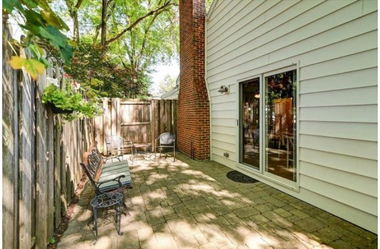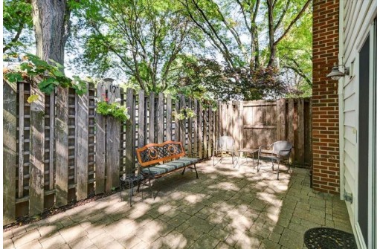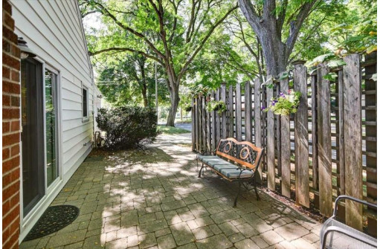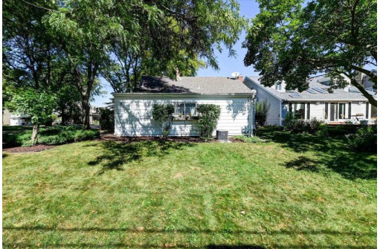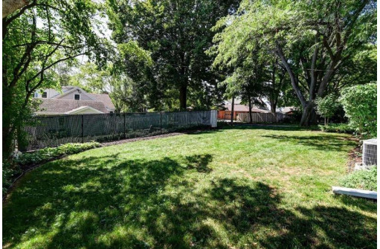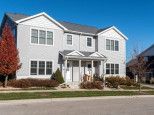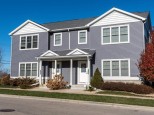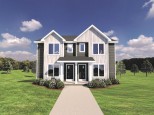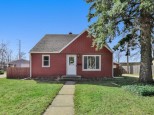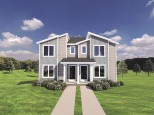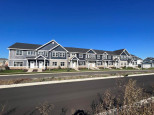Property Description for 4031 Paunack Avenue, Madison, WI 53711
Take in all the charm in this one-floor home in popular Westmorland!Numerous updates. Lots of character with hardwood floors, built-ins & gas fireplace. Large front porch for Fall evenings. 2 nice size bedrooms with the full bath in-between, living room is spacious and cozy. Dining room opens to kitchen w/ stylish breakfast bar. Sliding door off dining room to access a lovely brick-paver patio for grilling or chilling! Laundry room on main floor also works as mudroom off the attached 1-car garage. Huge walk-up attic space for storage or potential living space (staircase would need to be built). Walk to Westmorland Park, Sequoia commons for library, coffee, ice cream & pizza + 2 schools! Roof, insulation, windows, H2O Heater, A/C all replaced within past 14 years. Great condo alternative
- Finished Square Feet: 1,006
- Finished Above Ground Square Feet: 1,006
- Waterfront:
- Building Type: 1 story
- Subdivision: Westmorland
- County: Dane
- Lot Acres: 0.14
- Elementary School: Midvale/Lincoln
- Middle School: Hamilton
- High School: West
- Property Type: Single Family
- Estimated Age: 1940
- Garage: 1 car, Attached
- Basement: None
- Style: Ranch
- MLS #: 1963539
- Taxes: $5,758
- Master Bedroom: 13x14
- Bedroom #2: 10x12
- Kitchen: 9x10
- Living/Grt Rm: 17x21
- Dining Room: 9x10
- Laundry: 8x17
