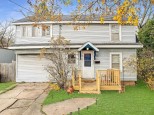Property Description for 4013 Birch Ave, Madison, WI 53711
Showings to begin 5/17! Hoping to get into desirable Westmorland neighborhood and don't mind a fixer-upper? This 1 1/2-story cape cod needs some TLC, but with some work, could be back to its original charm. Located on a quiet street with a private fenced-in backyard with mature trees make this a perfect home to fix up! Original hardwood floors + super cute newer kitchen. Pergo flooring, white cabinets, Bosch Dishwasher. Upstairs windows have been replaced in past 10 yrs. Westmorland is a desirable location that continues to go up in value year over year. Walk to parks, schools, library, coffee, ice cream, pizza, Glen Golf Park, or hop on SW bike path for a quick commute to downtown and campus. Hamilton Middle School, West High. House is being sold "as-is". All offers reviewed on 5/22.
- Finished Square Feet: 980
- Finished Above Ground Square Feet: 980
- Waterfront:
- Building Type: 1 1/2 story
- Subdivision: Westmorland
- County: Dane
- Lot Acres: 0.14
- Elementary School: Midvale/Lincoln
- Middle School: Hamilton
- High School: West
- Property Type: Single Family
- Estimated Age: 1939
- Garage: 1 car, Attached
- Basement: Full
- Style: Cape Cod
- MLS #: 1955814
- Taxes: $6,699
- Master Bedroom: 15x16
- Bedroom #2: 9x16
- Bedroom #3: 9x11
- Bedroom #4: 9x12
- Kitchen: 10x11
- Living/Grt Rm: 14x16
- Laundry:
Similar Properties
There are currently no similar properties for sale in this area. But, you can expand your search options using the button below.




































