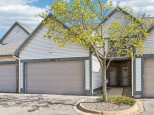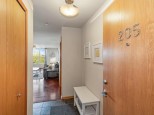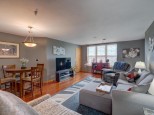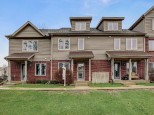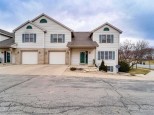Property Description for 3955 Maple Grove Dr, Madison, WI 53719
Modern townhouse condo with many recent updates on Madison's west side near shopping, parks and trails. Main level is light filled with numerous windows and high ceilings. Cozy up next to the gas FP or easily entertain out of the updated open concept kitchen with SS appliances and plenty of counter space. Past the kitchen is a den/office which could also function as a breakfast nook or study. Upstairs, spacious primary suite has a walk-in closet and updated bathroom with walk-in tiled shower and dual vanities. 2 additional bedrooms share a second renovated bathroom. Convenient 2-car tandem parking is attached to the unit and reserved guest spaces are just outside the LL entry with mudroom. Updates (per seller)include paint, blinds and newer appliances. See flyer for full list of updates.
- Finished Square Feet: 1,549
- Finished Above Ground Square Feet: 1,441
- Waterfront:
- Building: The Mansions
- County: Dane
- Elementary School: Chavez
- Middle School: Toki
- High School: Memorial
- Property Type: Condominiums
- Estimated Age: 2004
- Parking: 2 car Garage, Attached, Opener inc, Tandem
- Condo Fee: $275
- Basement: 8 ft. + Ceiling, Partial, Partially finished, Walkout
- Style: End Unit, Townhouse
- MLS #: 1946414
- Taxes: $4,771
- Master Bedroom: 14x13
- Bedroom #2: 10x10
- Bedroom #3: 9x9
- Kitchen: 11x9
- Living/Grt Rm: 16x14
- Dining Room: 10x9
- Mud Room: 8x8
- DenOffice: 10x10
- Laundry: 5x3


























































