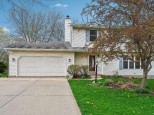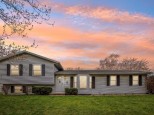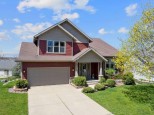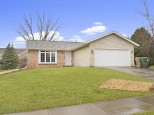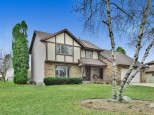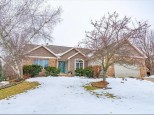Property Description for 3937 Mammoth Trail, Madison, WI 53719
Showings start 4/7. Welcome home! From the moment you drive up, the front porch of this lovely home beckons you to come in and stay awhile. Once you walk through the front door, you'll be greeted by warm hickory floors and freshly painted walls. The front room can serve many different purposes: a sitting room, office or formal dining area. The heart of this home, though, is in the rear, where the kitchen and great room flow seamlessly together. The kitchen features brand new SS appliances, solid surface counters and a custom built-in island. Upstairs you'll find 3 spacious bedrooms, including the primary with its own en-suite and walk-in closet with custom organizers. If you're feeling "green", you'll appreciate the tankless water heater and solar panels too1
- Finished Square Feet: 1,696
- Finished Above Ground Square Feet: 1,696
- Waterfront:
- Building Type: 2 story
- Subdivision: Heather Glen
- County: Dane
- Lot Acres: 0.1
- Elementary School: Chavez
- Middle School: Toki
- High School: Memorial
- Property Type: Single Family
- Estimated Age: 2007
- Garage: 2 car, Alley Entrance, Attached, Opener inc.
- Basement: Full, Poured Concrete Foundation
- Style: Colonial
- MLS #: 1974287
- Taxes: $6,654
- Master Bedroom: 15x15
- Bedroom #2: 10x12
- Bedroom #3: 10x12
- Family Room: 15x15
- Kitchen: 00x00
- Living/Grt Rm: 09x10
- Dining Room: 00x00
- Laundry:
















































