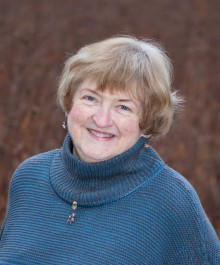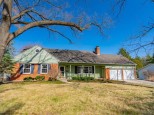Property Description for 3918 Priscilla Ln, Madison, WI 53705
Unique mid-century modern on wooded lot in desirable Sunset Hills neighborhood with Hoyt Park just 1/2 a block away. Warm, spacious home with lots of storage, 2-car garage, cobbled paver stone drive & walkway. Roomy foyer with south facing windows and slate floor opens to the living & dining rooms. A wood burning fireplace featuring a cut stone surround is located in the living room as are numerous large windows with sunny views. Family room has natural stone gas fireplace & beamed ceiling. Wood floors in kitchen, granite counter tops, all appliances & fixtures, plus gas range with outdoor vented hood. Kitchen windows overlook the patio and wooded backyard. Ride your bike or walk to UW campus & hospital, downtown & schools!
- Finished Square Feet: 3,275
- Finished Above Ground Square Feet: 2,530
- Waterfront:
- Building Type: Multi-level
- Subdivision: Sunset Hills
- County: Dane
- Lot Acres: 0.19
- Elementary School: Midvale/Lincoln
- Middle School: Hamilton
- High School: West
- Property Type: Single Family
- Estimated Age: 1966
- Garage: 2 car, Attached
- Basement: Full, Partially finished, Poured Concrete Foundation
- Style: Other
- MLS #: 1933700
- Taxes: $12,136
- Master Bedroom: 14x17
- Bedroom #2: 10x13
- Bedroom #3: 10x13
- Bedroom #4: 10x12
- Family Room: 13x17
- Kitchen: 13x15
- Living/Grt Rm: 15x22
- Dining Room: 13x16
- Rec Room: 20x15
- DenOffice: 11x17


































































