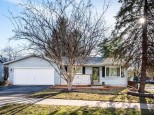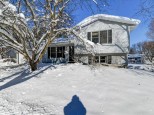Property Description for 3906 Manchester Rd, Madison, WI 53719
Welcome Home to this updated and well maintained move-in ready west side home! No worries here with the roof and all mechanicals updated within the last 7 years. Bamboo flooring through out main level provides easy cleaning and kitchen has newer stainless steel appliances. Main level closet was converted into a mudroom bench with storage. Three bedrooms upstairs with a primary bedroom en-suite bathroom. Unfinished walk-out basement provides you abilty to add additional living space and home appreciation! New paint and all new interior doors & door hardware throughout home. Can't beat the location being steps away from Sandstone Park and easy access to shopping and restaurants. See Updates sheet for full list of home updates.
- Finished Square Feet: 1,352
- Finished Above Ground Square Feet: 1,352
- Waterfront:
- Building Type: 2 story
- Subdivision: Sandstone Ridge
- County: Dane
- Lot Acres: 0.17
- Elementary School: Chavez
- Middle School: Toki
- High School: Memorial
- Property Type: Single Family
- Estimated Age: 2000
- Garage: 2 car, Attached, Opener inc.
- Basement: 8 ft. + Ceiling, Full, Full Size Windows/Exposed, Poured Concrete Foundation, Stubbed for Bathroom, Sump Pump, Walkout
- Style: Contemporary
- MLS #: 1931856
- Taxes: $6,404
- Master Bedroom: 14x12
- Bedroom #2: 13x11
- Bedroom #3: 12x11
- Kitchen: 11x10
- Living/Grt Rm: 16x13
- Laundry:
- Dining Area: 10x10
Similar Properties
There are currently no similar properties for sale in this area. But, you can expand your search options using the button below.








































































