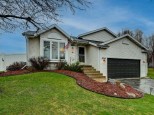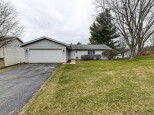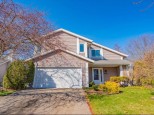Property Description for 3829 Stonebridge Dr, Madison, WI 53719
Welcome to this bright and sunny former model home with amazing wrap around porch. Entertain in the open floor plan kitchen-great room with gas fireplace, built in's and large windows. Enjoy your eat in kitchen, island with breakfast bar, SS appliances, and solid surface counters. Main level laundry mud room. Walk out to relax on your 11x13 deck. Separate sunny space for home office or formal dining. Four bedrooms upstairs. Main bedroom with tray ceiling, walk in closet and ensuite full bath. Garage dry walled, finished and heated. Basement with built in cabinets perfect for crafting area or workshop and tons of storage space. Clos to bike trails, Badger Prairie Park, Epic and all that West Madison and Verona offer.
- Finished Square Feet: 2,007
- Finished Above Ground Square Feet: 2,007
- Waterfront:
- Building Type: 2 story
- Subdivision: Heather Glen
- County: Dane
- Lot Acres: 0.12
- Elementary School: Chavez
- Middle School: Toki
- High School: Memorial
- Property Type: Single Family
- Estimated Age: 2005
- Garage: 2 car, Alley Entrance, Attached, Heated, Opener inc.
- Basement: 8 ft. + Ceiling, Full, Poured Concrete Foundation, Sump Pump
- Style: Prairie/Craftsman
- MLS #: 1936130
- Taxes: $7,599
- Master Bedroom: 12x14
- Bedroom #2: 12x11
- Bedroom #3: 10x10
- Bedroom #4: 10x09
- Kitchen: 11x14
- Living/Grt Rm: 14x17
- DenOffice: 11x12
- Foyer: 06x08
- Laundry: 08x08
- Dining Area: 11x14



















































































