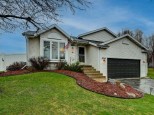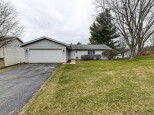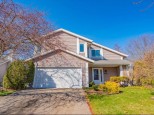Property Description for 3821 Cosgrove Drive, Madison, WI 53719
Showings start 6/23! This 3BR, 2.5BA home is a true gem, boasting 2,200 square feet of living space. This residence offers a serene and private setting, complete with a tree-lined backyard that's sure to impress. Step inside to be greeted by the inviting atmosphere that flows throughout the spacious kitchen and cozy living space offering a convenient layout that opens up to an upper-level deck. The lower level of this residence is designed for relaxation and entertainment. The rec room is the perfect spot to unwind and enjoy your favorite movies or shows with the included projector and screen. Step outside the LL onto the patio, offering a seamless transition to the picturesque backyard. Schedule your private showing today!
- Finished Square Feet: 2,213
- Finished Above Ground Square Feet: 1,528
- Waterfront:
- Building Type: 2 story
- Subdivision: Sandstone Ridge
- County: Dane
- Lot Acres: 0.2
- Elementary School: Chavez
- Middle School: Toki
- High School: Memorial
- Property Type: Single Family
- Estimated Age: 1999
- Garage: 2 car, Attached, Opener inc.
- Basement: Full, Full Size Windows/Exposed, Total finished, Walkout
- Style: Colonial
- MLS #: 1958358
- Taxes: $6,862
- Master Bedroom: 15x11
- Bedroom #2: 10x10
- Bedroom #3: 11x9
- Kitchen: 12x9
- Living/Grt Rm: 11x13
- Dining Room: 12x9
- Rec Room: 18x14
- Laundry:













































































