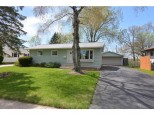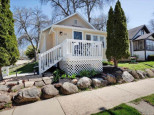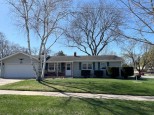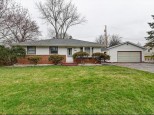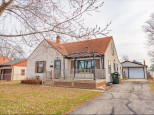Property Description for 3813 Johns Street, Madison, WI 53714
GREAT NEIGHBORHOOD-Walking distance to Olbrich Park! This well cared for home has a spacious fenced in yard, perfect for gardening (rich soil/good light) & pets (Doggie Door installed to allow access from kitchen to yard), Fruit Trees, also includes a sheltered dining area. Enter home from front door to the living rm or side door to open kitchen. 3 bdrms, 2 of which are on the main floor and the 3rd in loft (loft is 31x12, sleeping area is 12x12). 1 car garage plus car port in front of garage. Some recent mechanical updates in the past few years included, On Demand Water Heater & furnace (2019). Water softener owned. Reverse osmosis water filter. Generous basement storage with built in shelving. Drainage tile in basement w/sump pump provides for a dry basement.
- Finished Square Feet: 1,095
- Finished Above Ground Square Feet: 1,095
- Waterfront:
- Building Type: 1 1/2 story
- Subdivision: Olbrich
- County: Dane
- Lot Acres: 0.16
- Elementary School: Schenk
- Middle School: Whitehorse
- High School: Lafollette
- Property Type: Single Family
- Estimated Age: 1950
- Garage: 1 car, Detached
- Basement: Block Foundation, Full
- Style: Cape Cod
- MLS #: 1956636
- Taxes: $5,731
- Master Bedroom: 10x11
- Bedroom #2: 10x11
- Bedroom #3: 12x12
- Kitchen: 14x13
- Living/Grt Rm: 11x17
- Laundry:








































































