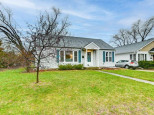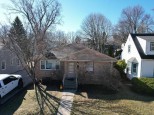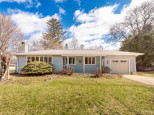Property Description for 3806 Hillcrest Drive, Madison, WI 53705
Welcome to this near west side raised ranch in coveted Sunset Hills. Nestled among the trees - it's like living in an oak savannah! This home offers three bedrooms, 1.5 baths and a lower level family room with new carpet. Charming built-ins that add storage galore! Hardwood floors on the main level that includes living/dining with access to private patio and fully fenced backyard. Work from home? No problem, a lower level office space with exterior access for meeting clients and customers or use as an extra guest space, craft room or workout space. All this and a two-car tandem garage. Close to the Glen Golf Park, Hilldale, Sequoya Commons and the Southwest bike path. Welcome home!
- Finished Square Feet: 1,793
- Finished Above Ground Square Feet: 1,217
- Waterfront:
- Building Type: Multi-level
- Subdivision: Sunset Hills
- County: Dane
- Lot Acres: 0.2
- Elementary School: Midvale/Lincoln
- Middle School: Hamilton
- High School: West
- Property Type: Single Family
- Estimated Age: 1948
- Garage: 2 car, Attached, Tandem
- Basement: Full, Partially finished, Poured Concrete Foundation, Walkout
- Style: Bi-level
- MLS #: 1965178
- Taxes: $6,592
- Master Bedroom: 11x13
- Bedroom #2: 10x13
- Bedroom #3: 09x10
- Family Room: 15x26
- Kitchen: 10x15
- Living/Grt Rm: 13x23
- DenOffice: 11x14
- Laundry:




















































































