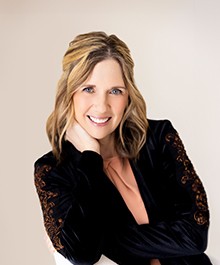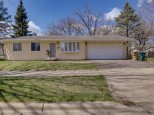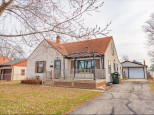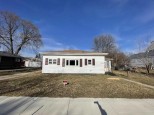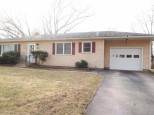Property Description for 3721 Paus St, Madison, WI 53714
Filled w/ natural light, this adorable Ranch is ready for its new owner. Relax in the spacious living room. Move right in on the newly refinished oak hardwood floors. Imagine cooking in the vintage kitchen w/ eat-in dining. Unwind in the sunroom & enjoy the view of the tranquil shade gardens. Updates: NEW furnace, newer water heater, roof, vinyl windows, remodeled bathroom, fresh paint, electrical panel. The third bedroom, located in the center of the house, overlooks sunroom, and makes a great office. Room to expand into the basement, bonus toilet by the laundry (who doesn't love multitasking?). The 1.5 garage is a project for sure, but the seller has already bought the siding. Bring your DIY skills and restore it to glory. Close to grocery, bus, bike path, dining, library, parks, gardens
- Finished Square Feet: 1,175
- Finished Above Ground Square Feet: 1,175
- Waterfront:
- Building Type: 1 story
- Subdivision:
- County: Dane
- Lot Acres: 0.17
- Elementary School: Schenk
- Middle School: Whitehorse
- High School: Lafollette
- Property Type: Single Family
- Estimated Age: 1955
- Garage: 1 car, Detached
- Basement: 8 ft. + Ceiling, Full, Poured Concrete Foundation, Toilet Only
- Style: Ranch
- MLS #: 1953732
- Taxes: $5,147
- Master Bedroom: 12x11
- Bedroom #2: 11x9
- Bedroom #3: 11x9
- Kitchen: 11x10
- Living/Grt Rm: 20x14
- Sun Room: 15x12
- Laundry:



























































































