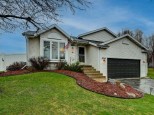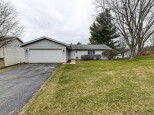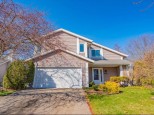Property Description for 3709 Basalt Ln, Madison, WI 53719
Showings begin 6/23. Sunny, well-kept, updated home on quiet, tree-lined street. Vaulted ceilings make rooms feel light and spacious. 3 BR, 2.5 baths, family room with gas fireplace, half bath and walk-out to backyard. The primary bedroom has a private full bath. Two patios, plenty of room for gardening in sunny backyard. Good storage in unfinished basement. Great location near parks, shopping.
- Finished Square Feet: 1,526
- Finished Above Ground Square Feet: 1,224
- Waterfront:
- Building Type: Multi-level
- Subdivision: Sandstone Ridge
- County: Dane
- Lot Acres: 0.18
- Elementary School: Chavez
- Middle School: Toki
- High School: Memorial
- Property Type: Single Family
- Estimated Age: 2000
- Garage: 2 car, Opener inc.
- Basement: Full, Partially finished, Poured Concrete Foundation
- Style: Tri-level
- MLS #: 1936602
- Taxes: $5,887
- Master Bedroom: 12x13
- Bedroom #2: 10x14
- Bedroom #3: 10x11
- Family Room: 16x17
- Kitchen: 10x12
- Living/Grt Rm: 15x15
- Laundry:



















































