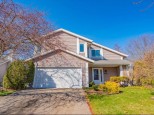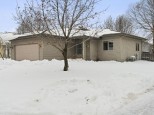Property Description for 3702 Stonebridge Dr, Madison, WI 53719
Start your new year with this move-in-ready two-story! Located in the incredibly convenient Heather Glen, you'll be minutes from shopping, dining, and Epic! Modern floor plan features an open kitchen, with updated appliances, true pantry, and large island. Living room features huge window, allowing tons of natural light to pour in. Layout is perfect for entertaining with kitchen, dining, and living room mere steps from fenced yard w/ deck and brick patio. Main level is complete with half bath and front family room, to make daily living a breeze. Upstairs features 3 bedrooms and 2.5 baths, including primary suite w/ walk-in closet. Lower level is ready to be finished and is stubbed for full bathroom. Water Heater & Water Softener -'19, Washer & Dryer- '17. Check out the Virtual Tour!
- Finished Square Feet: 1,696
- Finished Above Ground Square Feet: 1,696
- Waterfront:
- Building Type: 2 story
- Subdivision: Heather Glen
- County: Dane
- Lot Acres: 0.11
- Elementary School: Chavez
- Middle School: Toki
- High School: Memorial
- Property Type: Single Family
- Estimated Age: 2006
- Garage: 2 car, Alley Entrance, Attached, Opener inc.
- Basement: Full, Poured Concrete Foundation, Radon Mitigation System, Stubbed for Bathroom
- Style: Prairie/Craftsman
- MLS #: 1948638
- Taxes: $6,380
- Master Bedroom: 15x13
- Bedroom #2: 12x10
- Bedroom #3: 12x9
- Family Room: 17x13
- Kitchen: 11x11
- Living/Grt Rm: 15x15
- Laundry:
- Dining Area: 9x9






































































