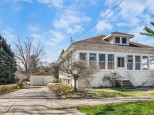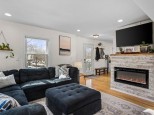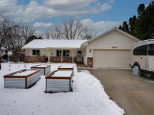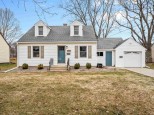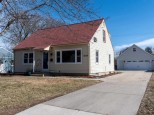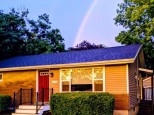Property Description for 37 Stacy Ln, Madison, WI 53716
Show date 4/9. This wonderful home is situated on a large lot and backs up to conservancy. The great flowing floor plan, beginning on the main level, welcomes you with a large open foyer, living room with fireplace, formal dining and large eat in kitchen. Just off the dining room is the screened in porch which overlooks the conservancy. Upstairs you'll find the primary bedroom with private bath and walk in closet. Across the hall is another full bath and two more bedrooms. The walk out lower level includes a large Family room, additional bedroom, den, a 3rd full bath, laundry and plenty of storage. The oversized 2 car garage is nearly deep enough to fit 4 cars and has a finished floor. Newer Siding, Water Heater (2022), AC (2021) and Furnace (2018) are valuable updates!
- Finished Square Feet: 2,581
- Finished Above Ground Square Feet: 1,608
- Waterfront:
- Building Type: Multi-level
- Subdivision: Greenway Heights
- County: Dane
- Lot Acres: 0.33
- Elementary School: Elvehjem
- Middle School: Sennett
- High School: Lafollette
- Property Type: Single Family
- Estimated Age: 1979
- Garage: 2 car, Attached
- Basement: Full, Full Size Windows/Exposed, Poured Concrete Foundation, Total finished, Walkout
- Style: Bi-level
- MLS #: 1930153
- Taxes: $7,691
- Master Bedroom: 14x13
- Bedroom #2: 14x11
- Bedroom #3: 11x10
- Bedroom #4: 19x11
- Family Room: 16x23
- Kitchen: 12x9
- Living/Grt Rm: 12x18
- Dining Room: 12x11
- ScreendPch: 12x23
- DenOffice: 12x16
- Laundry: 12x6
- Dining Area: 12x9




























































































