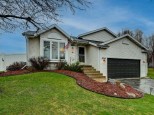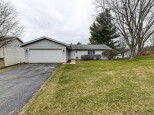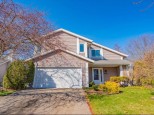Property Description for 3609 Basalt Ln, Madison, WI 53719
Welcome Home to this updated and well maintained move-in ready home! Open-flow first floor with a sun filled living room leading to dining and kitchen with granite countertops and stainless steel appliances. Spacious deck off dining with large flat backyard which is partially fenced from landscaping and neighbors fences. Perfect for your summer backyard parties! Primary bedroom has double closets and ensuite bathroom with granite countertop and tile floor. Two other secondary bedrooms perfect for children, guests, or an office. Basement has finished rec room with two closets for extra storage. Even better, newer mechanicals! Water heater & water softner 2021, furnace 2017. Roof 2011. Walking distance to two parks and Elementary school! Shops & restaurants close by.
- Finished Square Feet: 1,704
- Finished Above Ground Square Feet: 1,404
- Waterfront:
- Building Type: 2 story
- Subdivision: Sandstone Ridge
- County: Dane
- Lot Acres: 0.18
- Elementary School: Chavez
- Middle School: Toki
- High School: Memorial
- Property Type: Single Family
- Estimated Age: 2001
- Garage: 2 car, Attached, Opener inc.
- Basement: Full, Partially finished, Poured Concrete Foundation, Stubbed for Bathroom
- Style: Colonial
- MLS #: 1949538
- Taxes: $6,154
- Master Bedroom: 13x14
- Bedroom #2: 11x12
- Bedroom #3: 10x10
- Kitchen: 9x12
- Living/Grt Rm: 13x15
- Dining Room: 11x12
- Laundry:
- Rec Room: 15x20













































































