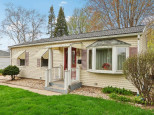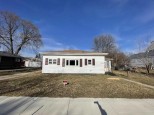Property Description for 3529 Sargent Street, Madison, WI 53714-2859
Olbrich-Atwood Gem! This move-in ready 2 bed 1 bath home has all the important updates - new roof, new furnace, new central AC (all since 2019!) The original wood floors are a highlight of the formal living room and bedrooms. The large, sunny great room features beautiful views of your private fenced backyard. Enjoy relaxing on the updated paver patio and enjoy the expertly planned landscaping and low-maintenance gardens. The crisp and clean garage is steps away from the back door, and the side door opens to the yard.
- Finished Square Feet: 1,084
- Finished Above Ground Square Feet: 1,084
- Waterfront:
- Building Type: 1 story
- Subdivision: Walterschelt Plat
- County: Dane
- Lot Acres: 0.14
- Elementary School: Schenk
- Middle School: Whitehorse
- High School: Lafollette
- Property Type: Single Family
- Estimated Age: 1949
- Garage: 1 car, Detached
- Basement: Crawl space
- Style: Ranch
- MLS #: 1965657
- Taxes: $4,026
- Master Bedroom: 11x10
- Bedroom #2: 13x08
- Family Room: 17x13
- Kitchen: 11x09
- Living/Grt Rm: 18x11











































