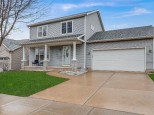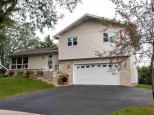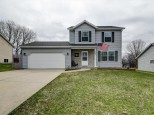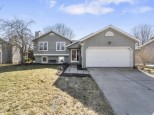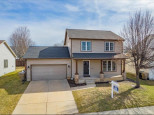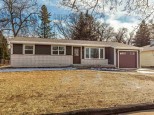Property Description for 3381 Basil Drive, Madison, WI 53704
Welcome to this exquisite multi-level home located in Madison, boasting 3 bedrooms and 2 bathrooms. As you step inside, prepare to be impressed by the grandeur of the cathedral ceilings, complemented by the gleaming floors that add an elegant touch. Kitchen features stainless steel appliances and oak cabinets. The layout offers the perfect spaces for entertainment, dining, and privacy. The basement hosts a rec-room with a walk-out that leads to a high end sunroom. One of the highlights of this property is its backyard, which seamlessly blends with the adjacent woods, providing a tranquil and private setting. The 2.5-car garage has been remodeled to provide additional space. Located near East Towne Mall and easy access to the highway. Don't miss out on the opportunity to own this home!
- Finished Square Feet: 1,660
- Finished Above Ground Square Feet: 1,132
- Waterfront:
- Building Type: Multi-level
- Subdivision:
- County: Dane
- Lot Acres: 0.21
- Elementary School: Sandburg
- Middle School: Sherman
- High School: East
- Property Type: Single Family
- Estimated Age: 1995
- Garage: 2 car, Attached, Opener inc.
- Basement: Partial, Poured Concrete Foundation, Sump Pump
- Style: Contemporary, Tri-level
- MLS #: 1955606
- Taxes: $6,234
- Master Bedroom: 13x13
- Bedroom #2: 13x10
- Bedroom #3: 10x9
- Kitchen: 15x10
- Living/Grt Rm: 15x12
- Rec Room: 23x19
- Laundry:
- Dining Area: 12x10


































































