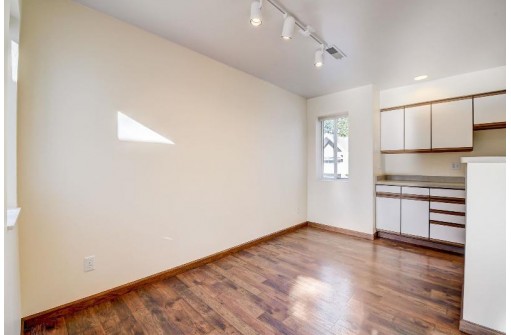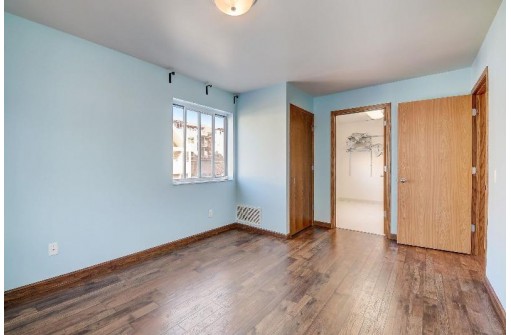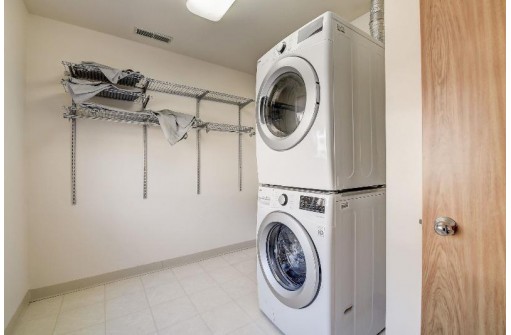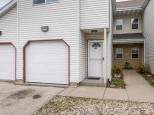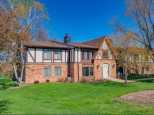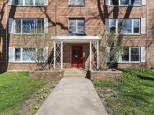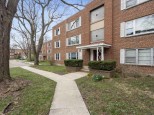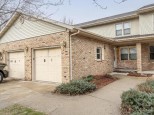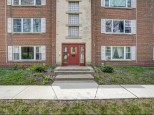Property Description for 336 Amoth Court D, Madison, WI 53704
Welcome to Kennedy Court Condos in highly desired Schenk's Corner. Step into a spacious & well-lit living space that will welcome you home every day. The open floor plan seamlessly connects the living room & kitchen areas making it ideal for entertaining guests or relaxing with loved ones. Rest easy in the large bedroom and a new furnace. The laundry & storage room adds convenience & a ton of in unit storage space. Additional storage space is offered in the basement. Restaurants, shopping, & the highway are all nearby for easy access to all that Madison has to offer. Enjoy the outdoors? Yahara Place Park on Lake Monona is only 0.6 miles away & Tenney Park Beach on Lake Mendota is 1.5 miles away. Don't miss out on your chance to own this beautiful condo - schedule a showing today!
- Finished Square Feet: 755
- Finished Above Ground Square Feet: 755
- Waterfront:
- Building: Kennedy Court
- County: Dane
- Elementary School: Lapham/Marquette
- Middle School: OKeeffe
- High School: East
- Property Type: Condominiums
- Estimated Age: 1988
- Parking: 1 space assigned, Outside only
- Condo Fee: $275
- Basement: None
- Style: Other
- MLS #: 1967126
- Taxes: $3,329
- Master Bedroom: 15x11
- Kitchen: 15x8
- Living/Grt Rm: 16x13
- Foyer: 3x3
- Laundry: 10x8
- Dining Area: 13x4



