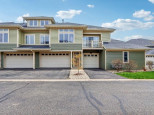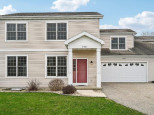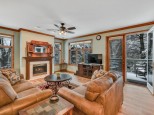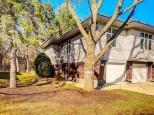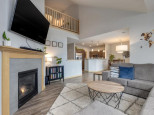Property Description for 3176 S High Point Rd 3176, Madison, WI 53719
Meticulously maintained 2 bed 2 bath condominium home with bonus loft. Top floor & corner unit in the second phase of Kettle Ridge Condominium (2020). Vaulted ceilings in the living area and main bedroom. Finishes include granite counters, stainless appliances, LVP floors and gas fireplace. Screen porch and private deck. Attached 2 car garage wired for electric vehicle charger. Two car attached private garage is heated with a bonus room that could be used for storage, workshop or workout space. Property adjacent to the Ice Age Trail and close to bike trails, with easy access to West Madison, Verona, Beltline and Epic.
- Finished Square Feet: 1,596
- Finished Above Ground Square Feet: 1,596
- Waterfront:
- Building: Kettle Ridge
- County: Dane
- Elementary School: Huegel
- Middle School: Toki
- High School: Memorial
- Property Type: Condominiums
- Estimated Age: 2020
- Parking: 2 car Garage, Attached, Opener inc
- Condo Fee: $300
- Basement: None
- Style: End Unit, Townhouse
- MLS #: 1950301
- Taxes: $6,455
- Master Bedroom: 16x11
- Bedroom #2: 14x11
- Kitchen: 14x11
- Living/Grt Rm: 23x16
- Loft: 14x12
- StorageUnt: 0x0
- Laundry: 6x5
- ScreendPch: 11x10


























































































































