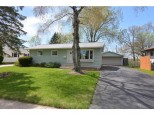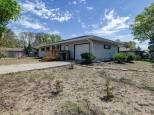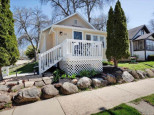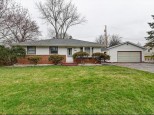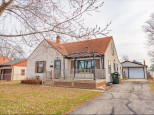Property Description for 314 Garnet Ln, Madison, WI 53714
Rolling Meadows Ranch offers a sweet little package while being off the beaten path, yet close to everything on the Eastside! The home offers a ramped entry, vinyl siding, fenced backyard w/deck, cherry trees and vegetable gardens w/an oversized two car garage that offers great shop potential! Inside boasts vintage shelving at entry & a spacious closet, gleaming newly refinished hardwood flrs on main flr, living rm w/picture window, open to eat-in kitchen, and kitchen w/newer refrigerator, updated cabinetry & dishwasher! Lower Level offers rec room and craft/office area w/full bath & laundry rm! New roof '21, newer washer/dryer, new carpet '23. Close to amenities and steps to Onyz Park, Kennedy Elementary, Hiestand Park and great access to I System, HWY 51! Sq ft from VR plan
- Finished Square Feet: 1,635
- Finished Above Ground Square Feet: 930
- Waterfront:
- Building Type: 1 story
- Subdivision:
- County: Dane
- Lot Acres: 0.2
- Elementary School: Kennedy
- Middle School: Whitehorse
- High School: Lafollette
- Property Type: Single Family
- Estimated Age: 1962
- Garage: 2 car, Detached
- Basement: Full, Partially finished, Poured Concrete Foundation
- Style: Ranch
- MLS #: 1951834
- Taxes: $5,730
- Master Bedroom: 11x11
- Bedroom #2: 11x10
- Bedroom #3: 11x8
- Family Room: 20x12
- Kitchen: 11x10
- Living/Grt Rm: 20x14
- Bonus Room: 15x11
- Laundry: 12x9
















































































