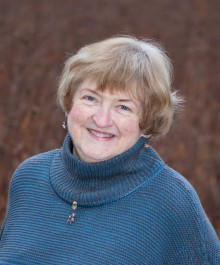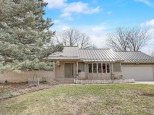Property Description for 302 Glacier Dr, Madison, WI 53705
Location, Location! Stunning Parkwood Hills community, 4-5 bd, 3 bth stately Colonial sits right in the middle of all that Madison has to offer. This home offers a professionally landscaped yard with a meticulous interior design. Most of the big-ticket items are less than 10 years old. Large primary suite with a well-appointed, organizational walk-in closet, remodeled En suite with soaking tub, and your very own sitting room. Steps away from your primary suite is a large laundry room. 3 more large bdrms adorn the upstairs with one of them being an "up north getaway room" with knotty pine walls. The main level has a huge sunroom that can be utilized all year round with beautiful views. The large rec room downstairs completes this incredible home!
- Finished Square Feet: 2,987
- Finished Above Ground Square Feet: 2,987
- Waterfront:
- Building Type: 2 story
- Subdivision: Park Crest
- County: Dane
- Lot Acres: 0.37
- Elementary School: Muir
- Middle School: Jefferson
- High School: Memorial
- Property Type: Single Family
- Estimated Age: 1969
- Garage: 2 car, Attached, Garage stall > 26 ft deep, Opener inc.
- Basement: Full, Partially finished, Poured Concrete Foundation, Stubbed for Bathroom, Sump Pump
- Style: Colonial
- MLS #: 1941493
- Taxes: $9,503
- Master Bedroom: 17x13
- Bedroom #2: 13x13
- Bedroom #3: 13x12
- Bedroom #4: 12x10
- Family Room: 21x10
- Kitchen: 15x11
- Living/Grt Rm: 21x11
- Dining Room: 11x11
- Sun Room: 16x13
- Other: 16x11
- Laundry: 11x8













































































