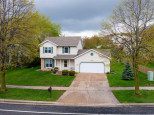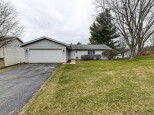Property Description for 3013 Manchester Rd, Madison, WI 53719
Showings begin 4/1! This lovely two story has it all, perfectly situated on the near west side of Madison with Verona schools! Step inside to the welcoming living room, with beautiful built-ins and a wood burning fireplace, perfect for those chilly evenings. You'll love the bright and open kitchen, with new stainless steel appliances, granite bar, and walk-in pantry! The dining room opens out to the large deck, where you can enjoy sunrise views over the spacious backyard. The primary bedroom features a huge walk-in closet and en suite bath. And the basement features extra living space w/ walkout to the yard, 4th bedroom, and still plenty of room for storage or workshop! Other updates include fresh paint, professionally cleaned carpets, H2O softener ('19) and A/C ('21). Don't miss this one!
- Finished Square Feet: 2,017
- Finished Above Ground Square Feet: 1,661
- Waterfront:
- Building Type: 2 story
- Subdivision:
- County: Dane
- Lot Acres: 0.2
- Elementary School: Stoner Prairie
- Middle School: Savanna Oaks
- High School: Verona
- Property Type: Single Family
- Estimated Age: 1992
- Garage: 2 car, Attached, Opener inc.
- Basement: Full, Full Size Windows/Exposed, Poured Concrete Foundation, Total finished, Walkout
- Style: Colonial
- MLS #: 1930413
- Taxes: $7,076
- Master Bedroom: 14x13
- Bedroom #2: 14x10
- Bedroom #3: 10x10
- Bedroom #4: 11x11
- Family Room: 16x10
- Kitchen: 12x12
- Living/Grt Rm: 22x13
- Dining Room: 14x11
- Laundry: 8x8























































































