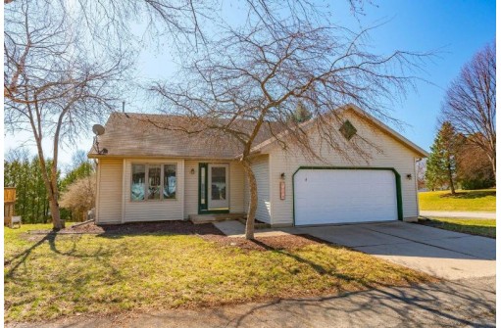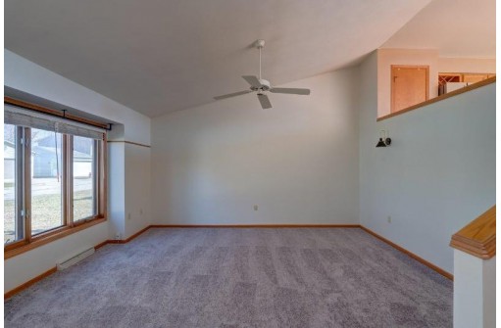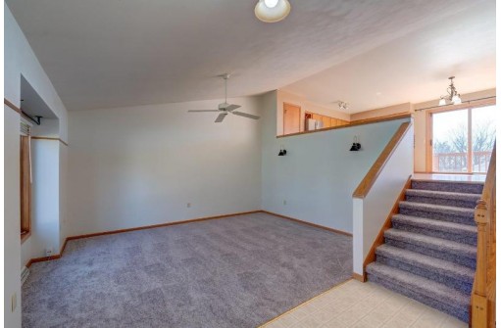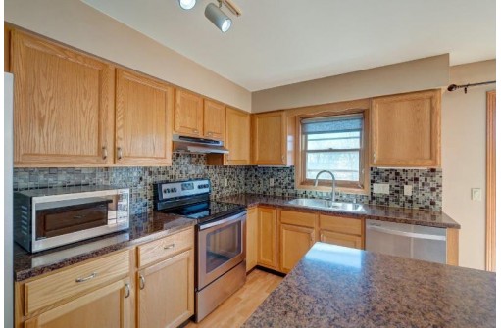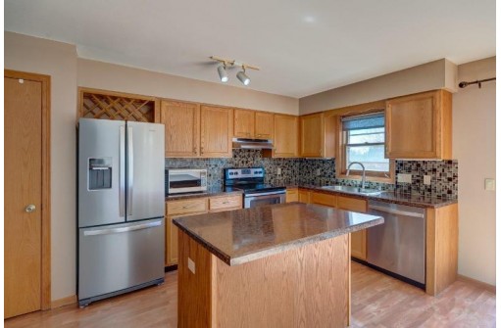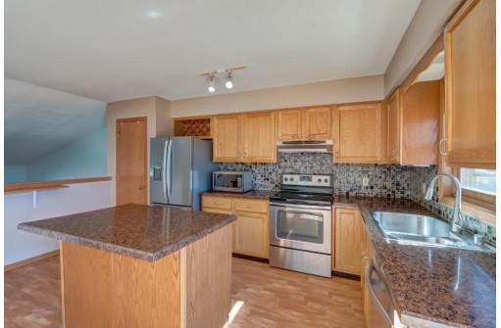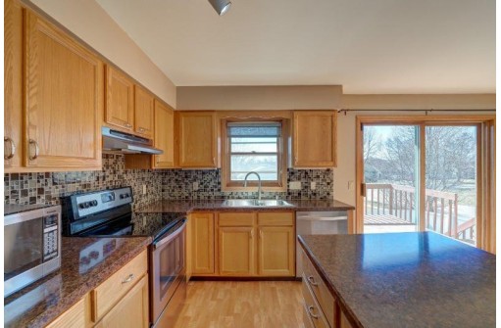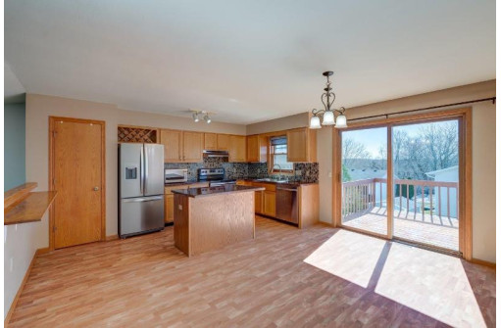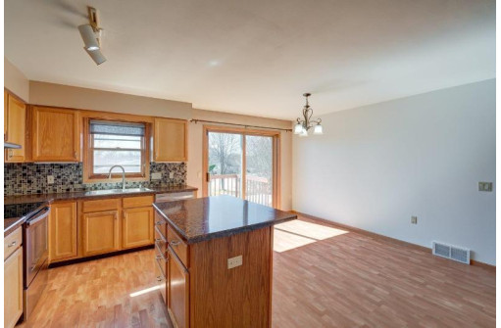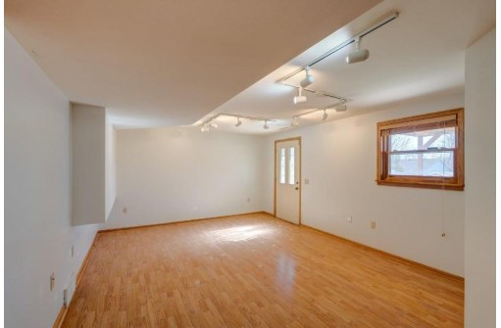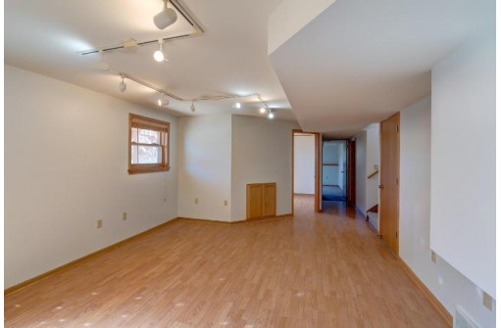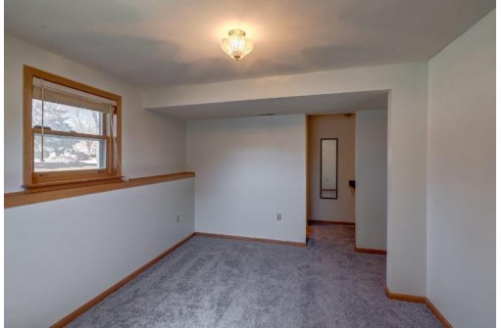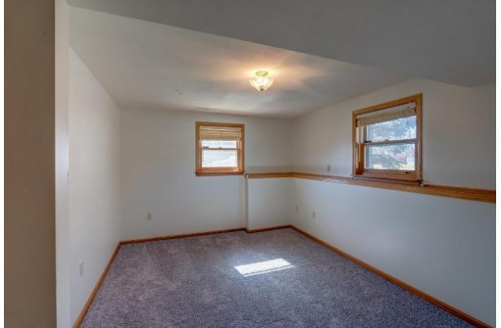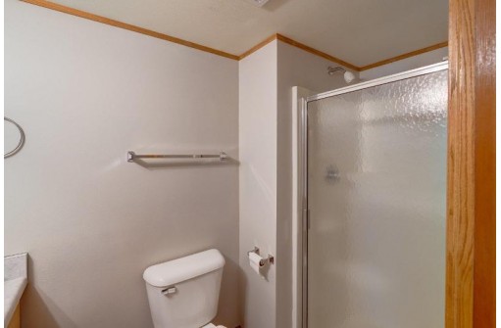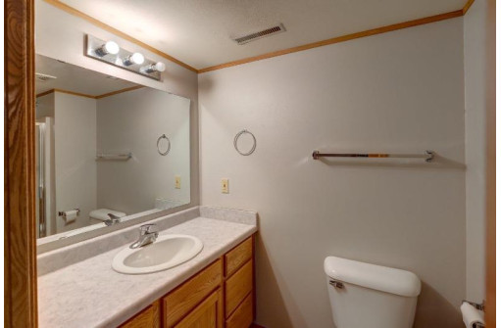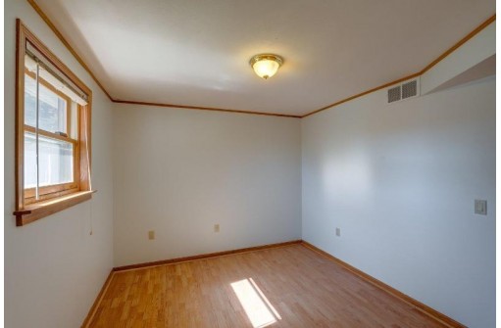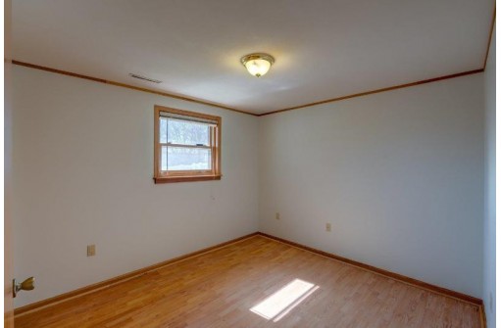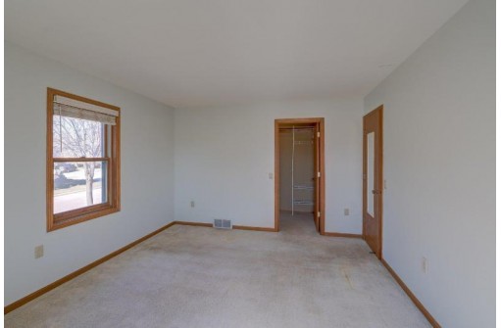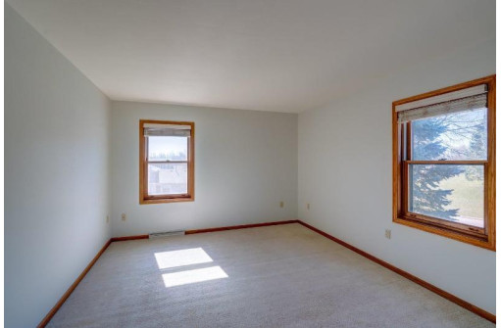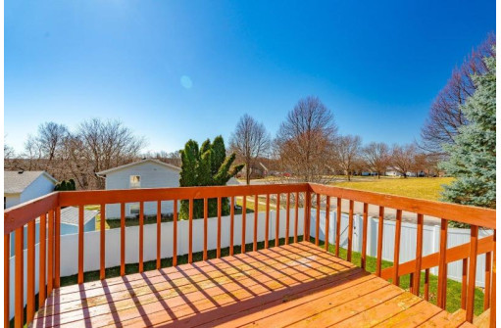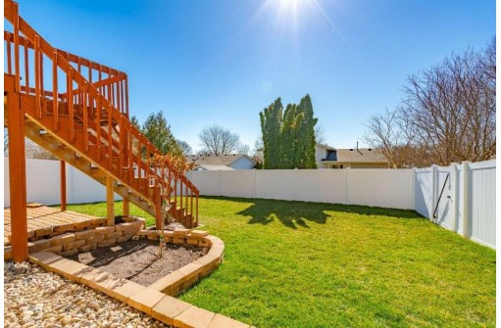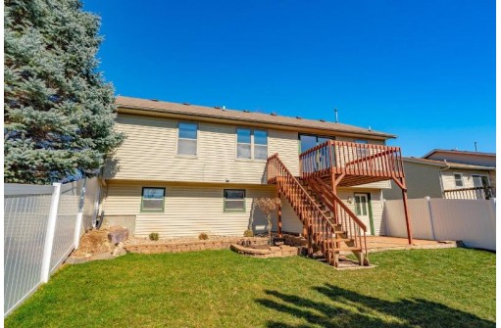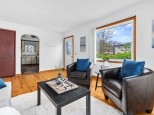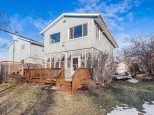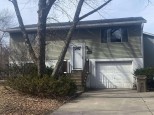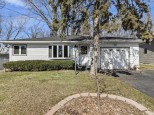Property Description for 2953 Foxwood Trail, Madison, WI 53713
Go & show starting Thursday March 7th. Sunny, move in ready bi-level on quiet cul de sac 10 minutes to downtown Madison. 4 bedrooms, 2 full bathrooms, lower level family room plus additional unfinished basement space. Fresh paint throughout and new carpeting. Walk out lower level leads to a newly sodded backyard with 6 foot privacy fence. Deck off kitchen and at lower level walk out, 2 car attached garage, level drive. Updated kitchen, stainless appliances.
- Finished Square Feet: 1,721
- Finished Above Ground Square Feet: 1,121
- Waterfront:
- Building Type: Multi-level
- Subdivision:
- County: Dane
- Lot Acres: 0.15
- Elementary School: Southside
- Middle School: Sennett
- High School: Lafollette
- Property Type: Single Family
- Estimated Age: 1997
- Garage: 2 car, Attached, Opener inc.
- Basement: Full, Poured Concrete Foundation, Total finished, Walkout
- Style: Bi-level
- MLS #: 1972385
- Taxes: $5,772
- Master Bedroom: 16x15
- Bedroom #2: 11x10
- Bedroom #3: 10x10
- Bedroom #4: 13x11
- Family Room: 16x13
- Kitchen: 16x17
- Living/Grt Rm: 15x13
- Laundry:
