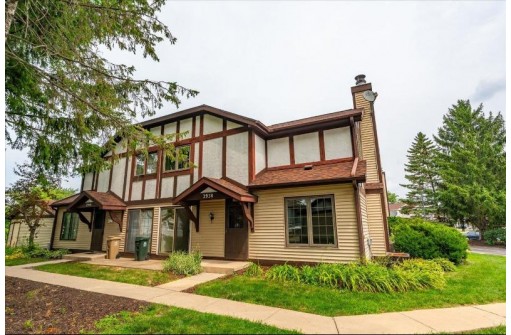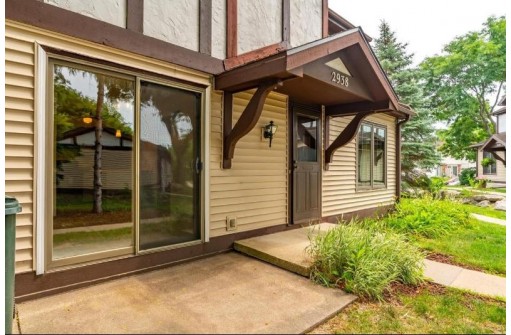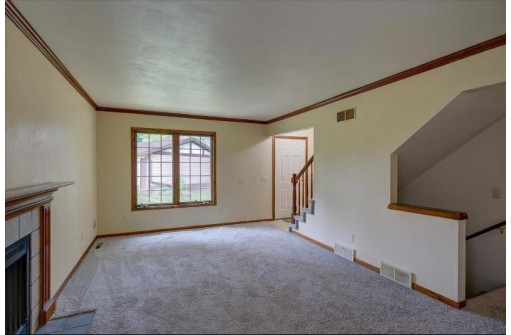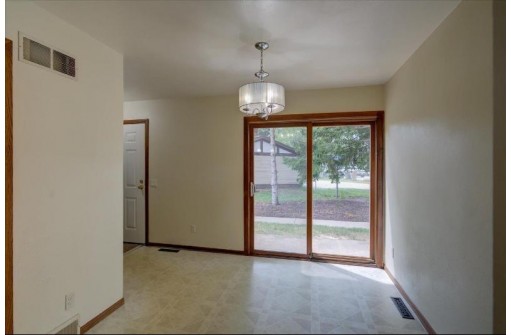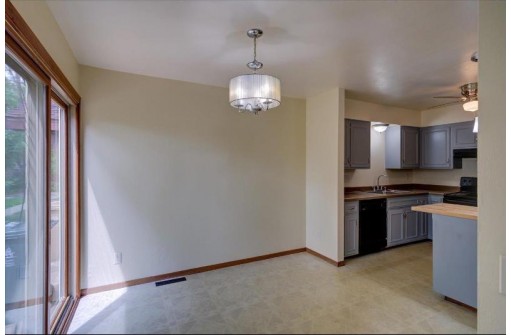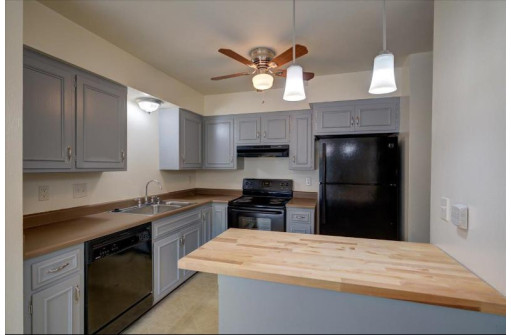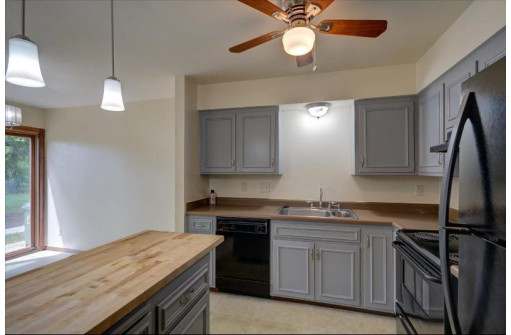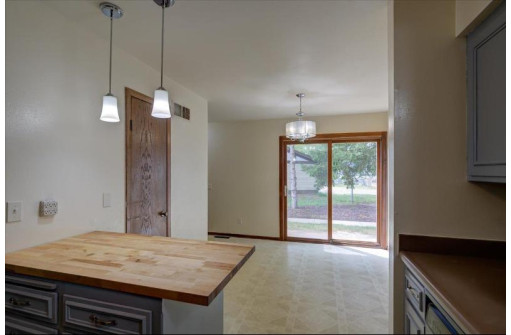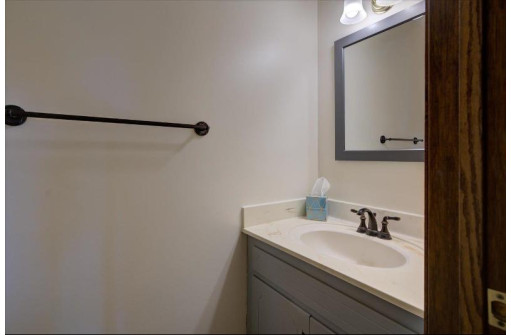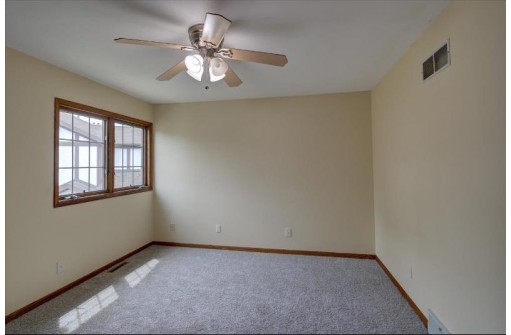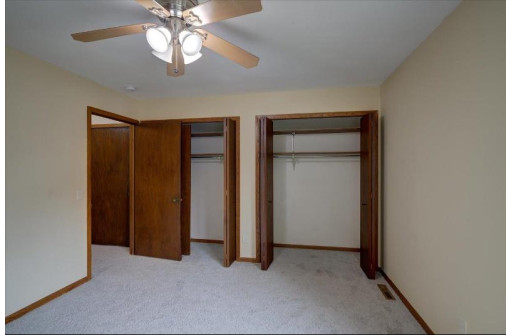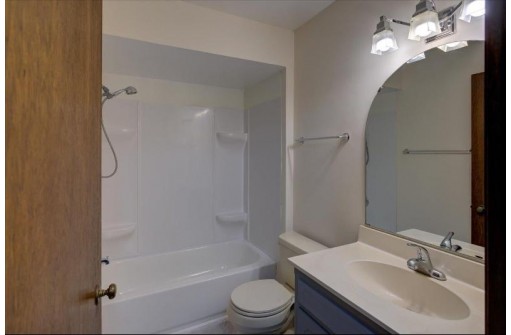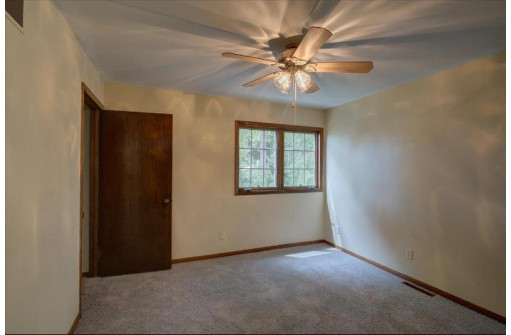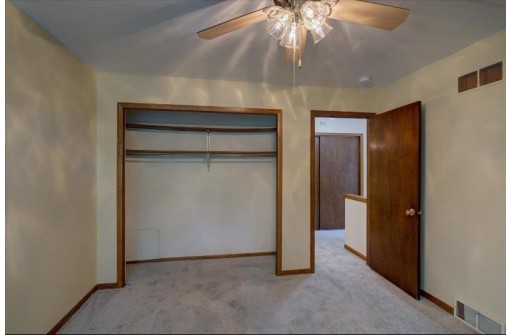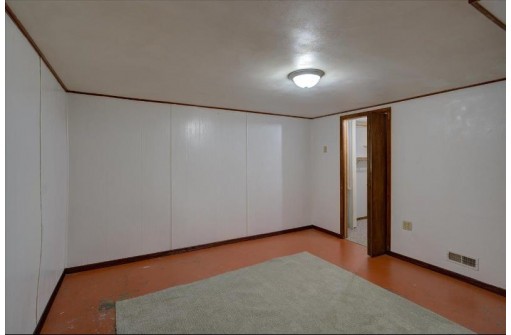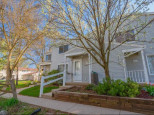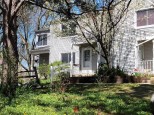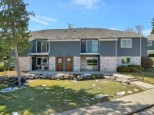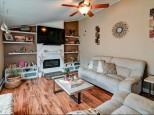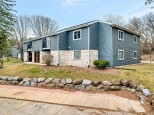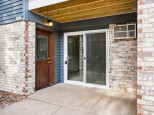Property Description for 2938 Coho Street, Madison, WI 53713
Unparalleled location and affordability! This move-in ready, 2 bedroom, 1.5 bathroom townhome offers a comfortable lifestyle in the heart of Madison. This home features a wood burning fireplace adding warmth to the cozy living area, a kitchen with a breakfast bar that opens up to the dining area and patio, 2 spacious bedrooms on the upper level and much more. The home faces the wooded part of the community which allows for extra privacy. Located just minutes from Park St, St Mary's and Meriter Hospitals, downtown Madison, Arboretum and Lake Wingra. Easy access to Beltline 12/18 and this central location makes every part of Madison easily accessible. New carpet in 2023.
- Finished Square Feet: 1,212
- Finished Above Ground Square Feet: 1,072
- Waterfront:
- Building: Wilshire Ridge I
- County: Dane
- Elementary School: Leopold
- Middle School: Cherokee
- High School: West
- Property Type: Condominiums
- Estimated Age: 1981
- Parking: 1 space assigned, Outside only
- Condo Fee: $175
- Basement: Full, Partially finished, Poured concrete foundatn
- Style: Townhouse
- MLS #: 1961691
- Taxes: $2,141
- Master Bedroom: 13X11
- Bedroom #2: 11X11
- Kitchen: 10X8
- Living/Grt Rm: 19X11
- DenOffice: 12X12
- Laundry:
- Dining Area: 10X8
