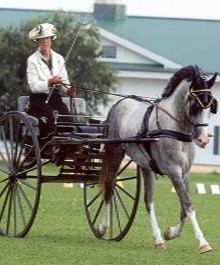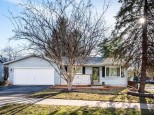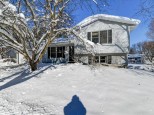Property Description for 2918 Maple Grove Dr, Madison, WI 53719
Showings start 5/7! This beautifully updated home in a desirable westside location is a must see! The front of the home has new attractive landscaping. All of the rooms offer ample sunlight through the large windows throughout the home. The open floor plan on the main floor is perfect for entertaining. The eat-in kitchen has fresh paint on all of the cabinets, hardware and flooring. The fully remodeled main floor bath offers beautiful tile floors, granite countertops, and an updated shower. The walkout basement offers plenty of space to enjoy with family and friends, featuring a wet bar and full bathroom. Outside, enjoy the sunset with the west facing the deck and patio.
- Finished Square Feet: 1,728
- Finished Above Ground Square Feet: 1,104
- Waterfront:
- Building Type: 1 story
- Subdivision: Na
- County: Dane
- Lot Acres: 0.22
- Elementary School: Huegel
- Middle School: Toki
- High School: Memorial
- Property Type: Single Family
- Estimated Age: 1980
- Garage: 2 car, Attached, Opener inc.
- Basement: Full, Full Size Windows/Exposed, Sump Pump, Total finished
- Style: Ranch
- MLS #: 1932184
- Taxes: $5,241
- Master Bedroom: 13x10
- Bedroom #2: 10x10
- Bedroom #3: 12x10
- Kitchen: 14x13
- Living/Grt Rm: 17x13
- Dining Room: 17x27
- Laundry:
Similar Properties
There are currently no similar properties for sale in this area. But, you can expand your search options using the button below.












































