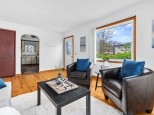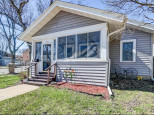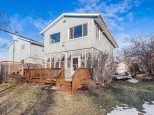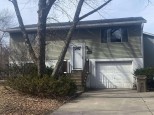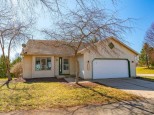Property Description for 2835 Warner Ln, Madison, WI 53713
Comfortable living in this freshly-painted 4-bdrm home with over 1,900 sq ft, ideally located to connect anywhere by car, bus or bike. Bike or drive downtown, connect east & west on the Beltline. Enjoy observing sandhill cranes, turkeys & deer! Couple blocks to Baxter & Indian Springs Parks & bike trail connected to Capital City State Trail. Enjoy flexible office space & 4 bedrooms! Office more privately on lower level or in bright sunroom on main level. Main level features spacious living room, generous dining area, kitchen, sunroom & half bath. Three bedrooms & full bath are on the second level. Another full bath with shower, the office area & the fourth bedroom are benefits of the lower level. Steps from the sunroom lead to large back yard with storage shed & plenty of room to garden.
- Finished Square Feet: 1,909
- Finished Above Ground Square Feet: 1,596
- Waterfront:
- Building Type: 2 story
- Subdivision: Kay Family Plat, Lot 14
- County: Dane
- Lot Acres: 0.18
- Elementary School: Allis
- Middle School: Sennett
- High School: Lafollette
- Property Type: Single Family
- Estimated Age: 1999
- Garage: 2 car, Attached, Opener inc.
- Basement: Full, Full Size Windows/Exposed, Poured Concrete Foundation, Total finished
- Style: Colonial
- MLS #: 1934820
- Taxes: $5,580
- Master Bedroom: 14x11
- Bedroom #2: 12x10
- Bedroom #3: 12x10
- Bedroom #4: 10x10
- Kitchen: 11x11
- Living/Grt Rm: 15x13
- Dining Room: 11x8
- Sun Room: 15x11
- Garage: 24x18
- Laundry:
















































































