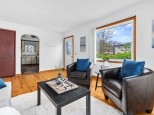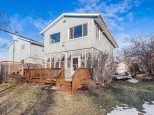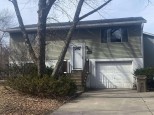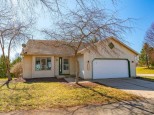Property Description for 2821 Foxwood Trail, Madison, WI 53713
Move in ready 3 bedroom tri-level home located on a quiet cul-du-sac. Nicely sized bedrooms, stainless appliances in kitchen. Finished basement with gas fireplace and full bathroom. Plenty of storage space and workspace in basement. Nice yard, with freshly painted deck, brand new roof, and new carpeting on lower and main level.
- Finished Square Feet: 1,588
- Finished Above Ground Square Feet: 1,148
- Waterfront:
- Building Type: Multi-level
- Subdivision:
- County: Dane
- Lot Acres: 0.15
- Elementary School: Southside
- Middle School: Sennett
- High School: Lafollette
- Property Type: Single Family
- Estimated Age: 1997
- Garage: 2 car, Attached
- Basement: Full, Full Size Windows/Exposed, Total finished
- Style: Tri-level
- MLS #: 1965279
- Taxes: $5,380
- Master Bedroom: 13x11
- Bedroom #2: 13x9
- Bedroom #3: 9x10
- Kitchen: 15x10
- Living/Grt Rm: 15x12
- Dining Room: 8x10
- Rec Room: 20x30
- Laundry:















































