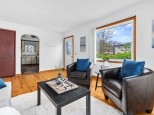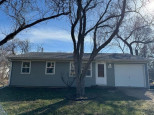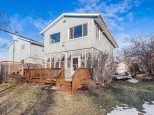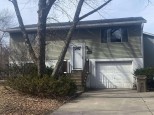Property Description for 2818 Wayland Dr, Madison, WI 53713
SD 7/28. Enjoy this conveniently located and well maintained split level home. All three bedrooms are located on the upper level. First bedroom has a Murphy bed that allows for multi-use optimization. Office during the day and bedroom at night. Upper bathroom has a solar tube for extra sunlight. Kitchen features granite counters, cabinet upgrades and addition of dining space in 2016. Lower level is a functional rec room and has an additional Murphy bed for your guest and a convenient full bathroom. Basement has plenty storage, workbench and space for your crafting. Fenced backyard, landscaped with native perennials, garden beds and improved front steps to include a front patio for a seating area.
- Finished Square Feet: 1,538
- Finished Above Ground Square Feet: 1,208
- Waterfront:
- Building Type: Multi-level
- Subdivision:
- County: Dane
- Lot Acres: 0.15
- Elementary School: Allis
- Middle School: Sennett
- High School: Lafollette
- Property Type: Single Family
- Estimated Age: 1999
- Garage: 2 car, Attached
- Basement: Full Size Windows/Exposed, Partial, Poured Concrete Foundation
- Style: Tri-level
- MLS #: 1938451
- Taxes: $5,506
- Master Bedroom: 14x12
- Bedroom #2: 13x10
- Bedroom #3: 12x9
- Kitchen: 20x9
- Living/Grt Rm: 20x12
- Laundry:
- Rec Room: 15x22





























































