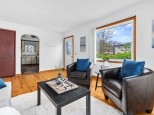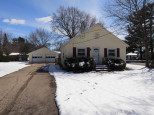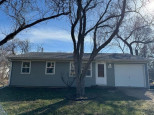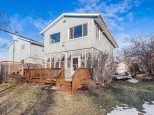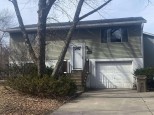Property Description for 2802 Wayland Drive, Madison, WI 53713
Charming 4-Bedroom Split-Level Home with Fenced-In Backyard and Playground! This well-kept split-level home boasts 4 bedrooms, offering plenty of space for your family, guests, or even a home office. Located conveniently on the bus line and in close proximity to the beltline, this property is a true gem. The real selling point of this property is the fenced-in backyard and playground, perfect place for outdoor activities, with a cozy firepit, play house and basket ball hoop. A two-car attached garage provides convenient parking. There's plenty of storage space throughout the home to keep your belongings clutter-free. A handy workshop is set up in the basement. The property has been well-maintained, ensuring that it's move-in ready for its new owners.
- Finished Square Feet: 1,540
- Finished Above Ground Square Feet: 1,100
- Waterfront:
- Building Type: Multi-level
- Subdivision:
- County: Dane
- Lot Acres: 0.2
- Elementary School: Southside
- Middle School: Sennett
- High School: Lafollette
- Property Type: Single Family
- Estimated Age: 1999
- Garage: 2 car, Attached, Opener inc.
- Basement: Full, Partially finished, Poured Concrete Foundation
- Style: Tri-level
- MLS #: 1966566
- Taxes: $5,251
- Master Bedroom: 14x12
- Bedroom #2: 10x10
- Bedroom #3: 13x9
- Bedroom #4: 14x12
- Kitchen: 10x15
- Living/Grt Rm: 22x12
- Rec Room: 20x12
- Other: 10x10
- Laundry: 10x10






























































