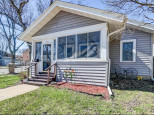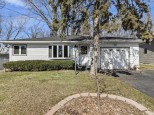Property Description for 2726 Warner St, Madison, WI 53713
Step into this bright and beautiful 3 bedroom, 1.5 bath home situated on a serene lot with mature trees. Dazzling kitchen with white cabinetry, subway tile backsplash and plenty of counter space, and stainless steel appliances including a gas range. Dinette with custom built in bench and wooden plank feature wall, and sliding doors that take you to the deck overlooking the large fenced backyard. Main level also features the primary with en-suite half-bath + 2 spacious secondary bedrooms with large closets. Huge lower level rec room with wood plank ceilings, brick feature wall, and a bar. Conveniently located less than a mile from the Beltline, making your commute a breeze! This one is not to be missed!
- Finished Square Feet: 1,619
- Finished Above Ground Square Feet: 1,300
- Waterfront:
- Building Type: 2 story
- Subdivision: Palatial Heights
- County: Dane
- Lot Acres: 0.19
- Elementary School: Allis
- Middle School: Sennett
- High School: Lafollette
- Property Type: Single Family
- Estimated Age: 1976
- Garage: 2 car, Attached, Opener inc.
- Basement: Full, Full Size Windows/Exposed, Partially finished, Walkout
- Style: Bi-level
- MLS #: 1931769
- Taxes: $4,762
- Master Bedroom: 15x11
- Bedroom #2: 13x11
- Bedroom #3: 11x10
- Kitchen: 13x13
- Living/Grt Rm: 20x12
- Dining Room: 13x11
- Rec Room: 22x14
- Laundry:





































































