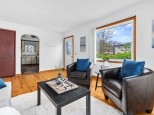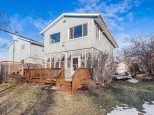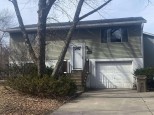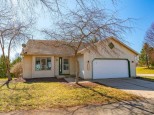Property Description for 2718 Badger Ln, Madison, WI 53713
This inviting 3BR 2 BA ranch with 2-car attached garage offers a great location for an easy commute to east, west, or downtown Madison. An elevated screen porch overlooks its large backyard and provides convenient access to the patio for grilling & outdoor activities. Inside you will find great natural lighting in a spacious living room and a kitchen with breakfast bar or adjoining formal dining area. A private bedroom wing with a primary bedroom suite complements the floorplan. Many recent interior updates have been done to provide modern decor and move-in readiness. Downstairs you will love the large rec room with walkout access to the yard and sunlit exposure. Plus, an office, plenty of space for storage, and still ample room for a workout area!
- Finished Square Feet: 2,159
- Finished Above Ground Square Feet: 1,234
- Waterfront:
- Building Type: 1 story
- Subdivision: Rimrock Heights
- County: Dane
- Lot Acres: 0.25
- Elementary School: Allis
- Middle School: Sennett
- High School: Lafollette
- Property Type: Single Family
- Estimated Age: 1977
- Garage: 2 car, Attached, Opener inc.
- Basement: Full, Partially finished, Poured Concrete Foundation
- Style: Ranch
- MLS #: 1945350
- Taxes: $5,358
- Master Bedroom: 11x13
- Bedroom #2: 10x12
- Bedroom #3: 10x11
- Family Room: 12x28
- Kitchen: 10x11
- Living/Grt Rm: 13x18
- DenOffice: 8x12
- 3-Season: 12x13
- Laundry:
- Dining Area: 10x10























































