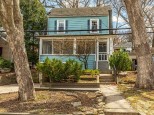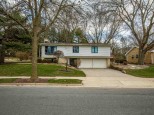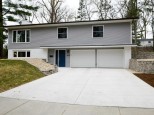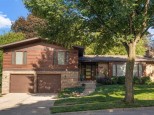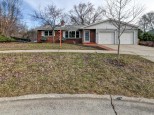Property Description for 2712 Mason Street, Madison, WI 53705
Charming well-maintained Regent Neighborhood home with four bedrooms and 2 baths (1720 sq ft). One big bedroom and full bath on 1st floor, 1 big and 2 small bedrooms with a small full bath on second floor. Bright and cheery, with original archways and refinished oak wood floors. The kitchen has Corian countertops and stainless-steel appliances, incl dishwasher. Screened in porch, large yard, driveway, one car garage, laundry in basement. The basement is unfinished. Central HVAC. Walk to West High School, UW Hospital and University Avenue.
- Finished Square Feet: 2,128
- Finished Above Ground Square Feet: 1,720
- Waterfront:
- Building Type: 1 1/2 story
- Subdivision:
- County: Dane
- Lot Acres: 0.17
- Elementary School: Franklin/Randall
- Middle School: Hamilton
- High School: West
- Property Type: Single Family
- Estimated Age: 1941
- Garage: 1 car, Attached
- Basement: Full, Partially finished, Poured Concrete Foundation
- Style: Bungalow
- MLS #: 1970722
- Taxes: $10,507
- Master Bedroom: 17x12
- Bedroom #2: 15x11
- Bedroom #3: 13x12
- Bedroom #4: 11x9
- Kitchen: 14x9
- Living/Grt Rm: 24x13
- Dining Room: 14x12
- ScreendPch: 10x11
- Laundry:





































