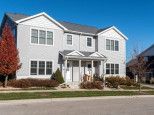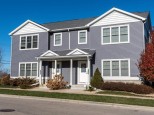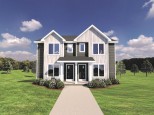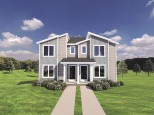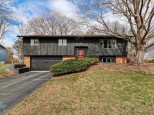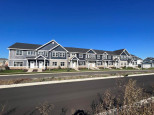Property Description for 2706 Waltham Road, Madison, WI 53711
Great west side location! Across the street from the awesome Waltham Park, 12 minutes from Epic, easy acces to the beltline, West Madison and Fitchburg stores and restaurants! The neighborhood boasts mature trees. The private backyard has a large deck. You'll love the natural light that comes in through the south facing living room. Updates include newer water heater and water softener, newer dishwasher, new washer and dryer, new carpet in bedrooms (2021), new hardwood floors in the kitchen, dining room, and living room (2020), and new LVP on stairs, bonus room, entryways (2019). Come see this gem for yourself!
- Finished Square Feet: 1,580
- Finished Above Ground Square Feet: 1,237
- Waterfront:
- Building Type: Multi-level
- Subdivision: West Meadowood Hills
- County: Dane
- Lot Acres: 0.23
- Elementary School: Huegel
- Middle School: Toki
- High School: Memorial
- Property Type: Single Family
- Estimated Age: 1977
- Garage: 2 car, Attached
- Basement: Full, Full Size Windows/Exposed, Partially finished
- Style: Bi-level
- MLS #: 1958265
- Taxes: $5,532
- Master Bedroom: 15x12
- Bedroom #2: 14x12
- Bedroom #3: 11x10
- Kitchen: 14x12
- Living/Grt Rm: 18x14
- Dining Room: 12x12
- Laundry:
- Rec Room: 18x12








































































