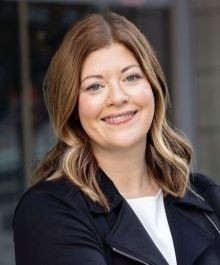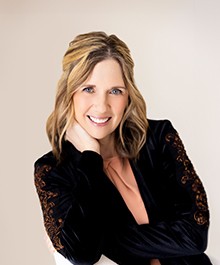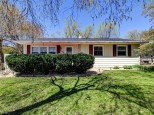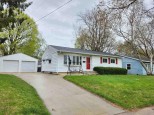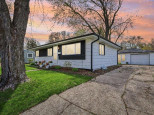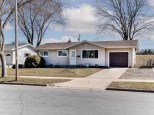Property Description for 2702 Commercial Ave, Madison, WI 53704
Welcome to Eken Park! Close to bike trails, restaurants, and parks. This 3 bedroom, 2 bath home will not disapoint. Updated kitchen with stainless steel appliances, large living room with tons of natural sunlight, and the convenience of a bedroom located on the main floor (currently being used as a music/lounge room). Private fenced in patio where you can enjoy evening fires, and oversized 2 car detached garage.
- Finished Square Feet: 1,558
- Finished Above Ground Square Feet: 1,558
- Waterfront:
- Building Type: 2 story
- Subdivision: Eken Park
- County: Dane
- Lot Acres: 0.12
- Elementary School: Emerson
- Middle School: Sherman
- High School: East
- Property Type: Single Family
- Estimated Age: 1924
- Garage: 2 car, Detached
- Basement: Full, Sump Pump
- Style: Contemporary
- MLS #: 1942219
- Taxes: $5,229
- Master Bedroom: 14x11
- Bedroom #2: 14x10
- Bedroom #3: 13x11
- Kitchen: 18x8
- Living/Grt Rm: 20x17
- Laundry:












































