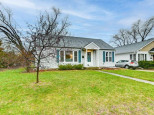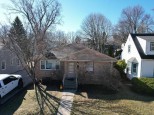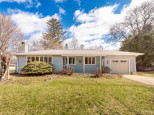Property Description for 2628 Stevens St, Madison, WI 53705
Location, Location! This Lovely 4 Bedroom, 1.5 baths classic two-story home is not to be missed! This sweet property boasts an updated (2020) Chefs kitchen w/stainless appliances, new cabinetry, with quartz countertops and tiled floor. All bathrooms have been remodeled with clean white subway tile, new counter tops, vanities, lighting and plumbing. Thoughtful design choices make this home feel updated, comfy and functional. Newer mechanicals, Outdoor patio, Fenced in back yard, Refinished hardwood floors, ample closet space, one car detached garage! This fantastic location is close to the University of Wisconsin, Picnic Point, Lakeshore Path, UW hospital, and VA hospital are all within easy walking distance!
- Finished Square Feet: 1,344
- Finished Above Ground Square Feet: 1,344
- Waterfront:
- Building Type: 2 story
- Subdivision: Highland Park
- County: Dane
- Lot Acres: 0.12
- Elementary School: Franklin/Randall
- Middle School: Hamilton
- High School: West
- Property Type: Single Family
- Estimated Age: 1927
- Garage: 1 car, Detached
- Basement: Full, Radon Mitigation System
- Style: Prairie/Craftsman
- MLS #: 1929625
- Taxes: $8,060
- Master Bedroom: 13x11
- Bedroom #2: 11x9
- Bedroom #3: 12x12
- Bedroom #4: 11x9
- Kitchen: 11x9
- Living/Grt Rm: 16x12
- Dining Room: 13x11
- Laundry: 24x32


























































































