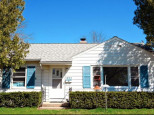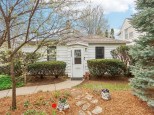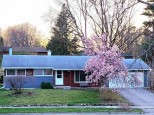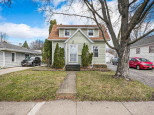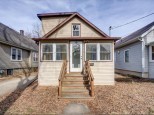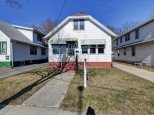Property Description for 2606 Moland St, Madison, WI 53704
Charming East Side Eken Park neighborhood tri-level, features an updated kitchen with large pantry closet, a great main living room and large exposed lower-level family room. Other features include six-panel oak doors and trim, privacy fenced yard, updated bathroom, oversized detached 1 car garage and newer mechanicals. A great neighborhood and conveniently located . Make this one yours !
- Finished Square Feet: 1,360
- Finished Above Ground Square Feet: 1,038
- Waterfront:
- Building Type: Multi-level
- Subdivision: Eken Park
- County: Dane
- Lot Acres: 0.12
- Elementary School: Emerson
- Middle School: Sherman
- High School: East
- Property Type: Single Family
- Estimated Age: 1948
- Garage: 1 car, Detached, Opener inc.
- Basement: Full, Partially finished, Poured Concrete Foundation
- Style: Tri-level
- MLS #: 1929947
- Taxes: $4,565
- Master Bedroom: 16x10
- Bedroom #2: 10x8
- Bedroom #3: 11x9
- Family Room: 23x14
- Kitchen: 10x10
- Living/Grt Rm: 15x13
- Other: 6x5
- Laundry: 10x6
- Dining Area: 11x8




































































