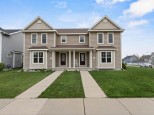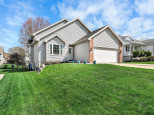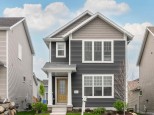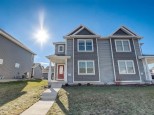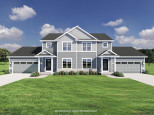Property Description for 26 Half Moon Ct, Madison, WI 53718
This beautiful 3bed/2bath home is just what you've been looking for. Located in the popular Meadowland neighborhood on a peaceful cul-du-sac perfect for everyday living! The open concept living room boasts a cozy gas fireplace & flows directly into the eat-in kitchen w/ all new SS apps, hickory cabinets, breakfast bar, & dining area that walks out to an expansive back deck. Relax in your owner's suite complete w/ a walk-in closet & private en-suite bathroom. 2 sizable secondary bedrooms perfect for family or an in-home office, a full bath, & laundry/mud room complete the main level. Massive unfinished basement is roughed for a bathroom & ready for all your ideas! Oversized 2 car garage w/ an entire wall of slat board shelving makes storage and organization a breeze. See docs for more info!
- Finished Square Feet: 1,404
- Finished Above Ground Square Feet: 1,404
- Waterfront:
- Building Type: 1 story
- Subdivision: The Meadowlands
- County: Dane
- Lot Acres: 0.21
- Elementary School: Kennedy
- Middle School: Whitehorse
- High School: Lafollette
- Property Type: Single Family
- Estimated Age: 2007
- Garage: 2 car, Attached
- Basement: Full, Poured Concrete Foundation, Stubbed for Bathroom, Sump Pump
- Style: Ranch
- MLS #: 1950308
- Taxes: $7,423
- Master Bedroom: 13x13
- Bedroom #2: 11x11
- Bedroom #3: 11x19
- Kitchen: 10x12
- Living/Grt Rm: 13x16
- Laundry: 5x9
- Dining Area: 12x9










































