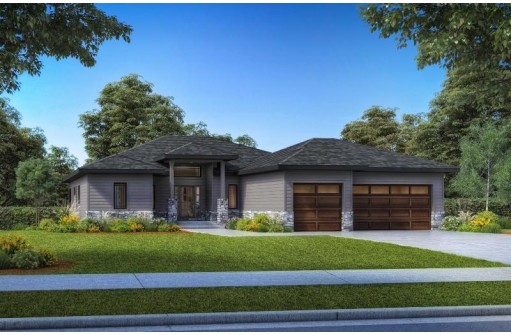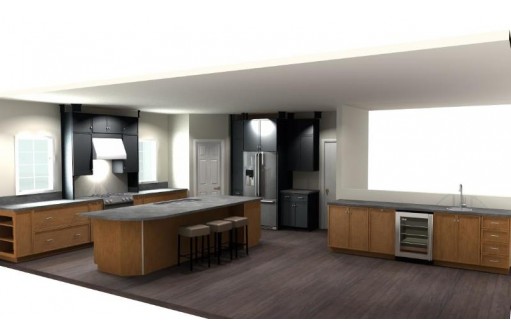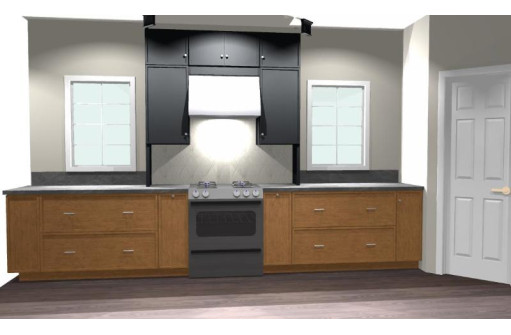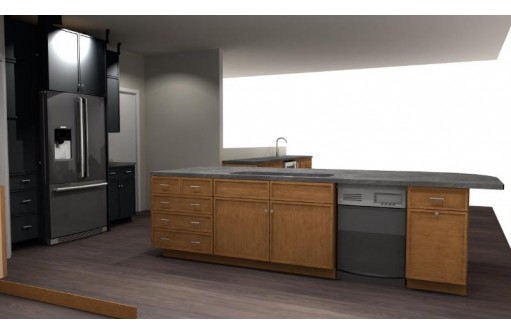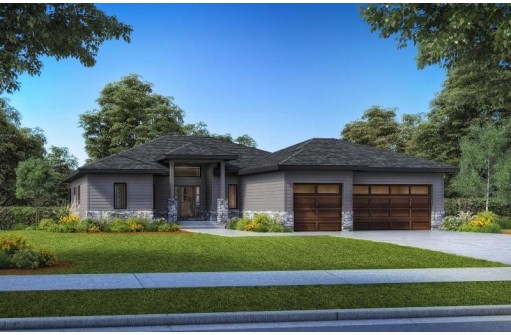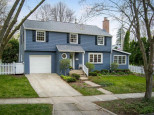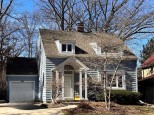Property Description for 2568 Notre Dame Dr, Madison, WI 53711
This 2022 Madison Area Builder's Association Parade Home is sure to please! Near paved walking path, backing to McGaw Park, this custom home showcases many high end features. Walnut and black kitchen cabinets, GE profile appliance package and a large wet bar adjacent to the kitchen. High end plumbing fixtures. Main level office/ garden room. Deck features Trex decking and cable rail system with large patio. Professional kitchen with walk-in-pantry and large single level island. Master bath features private WC, and custom shower. Large custom closet complements this suite. 3 bedrooms situated in half exposed Lower level. Audio/speaker system many rooms by Audio Contractors. 3 car garage pre-wired for car charger. LP Smart side rounds off the Modern-Prairie home we are proud to showcase.
- Finished Square Feet: 3,483
- Finished Above Ground Square Feet: 2,033
- Waterfront:
- Building Type: Under construction
- Subdivision: Fahey Fields
- County: Dane
- Lot Acres: 0.24
- Elementary School: Call School District
- Middle School: Call School District
- High School: Oregon
- Property Type: Single Family
- Estimated Age: 2022
- Garage: 3 car, Attached, Garage Door > 8 ft
- Basement: 8 ft. + Ceiling, Full, Full Size Windows/Exposed, Poured Concrete Foundation, Sump Pump
- Style: Prairie/Craftsman
- MLS #: 1928016
- Taxes: $1,079
- Master Bedroom: 14x15
- Bedroom #2: 11x14
- Bedroom #3: 10x14
- Bedroom #4: 10x12
- Family Room: 24x22
- Kitchen: 16x20
- Living/Grt Rm: 20x30
- Dining Room: 12x16
- DenOffice: 11x15
- Laundry: 8x11
